I often get the following question from designers: what do I do with the space between the pavement and the street tree? Typically, it’s a small space of anywhere from 16 to 64 square feet in which the tree is supposed to live, commonly known as the “tree pit.” Really, it is an opening into another world of soil, water, and biological activity. “Pit” makes it sound kind of unpleasant, though. I prefer to use the term “opening.”
Landscape architects, architects and engineers have different ideas of what this transitional space should look like. It’s transitional because over time the tree opening will go from mostly soil and a little tree (when the tree is young) to little soil and mostly wood (as the tree matures and the trunk flare increases). Since the idea is to create conditions that will accommodate a mature tree, I always recommend making the tree opening as large as possible. To quote Jim Urban, “An opening less than 20x 20’ is a compromise.”
He’s right. If you look at the dimensions of mature shade trees, the zone of rapid taper – the area of structural roots immediately beneath the basal stem – will be three to five times the diameter of the tree at breast height (Urban, Up By Roots: 265) That means that if you have 12” diameter tree, the structural root will occur in the five to seven feet around the stem. Kim Coder of University of Georgia has a useful table of ZRT sizes that you can use. Tree openings that are smaller than the dimensions of the zone of rapid taper led to the development of tree root barriers, which are designed to keep roots and paving separate where the potential of pavement/root conflict exists.
The creation of small tree openings is a design construct, indicative of a business-as-usual way of doing things combined with the practical function of clean, uninterrupted areas of paving punctuated by large architectural plants. When sizing tree openings, I believe designs should take into consideration at least the zone of rapid taper whenever possible. Still, many architects want paving to go directly up to the tree trunk, so as to keep this “clean” look. If you have to pave the opening, there are many ways to do this.
Tree grates are a common way of paving over the opening to satisfy design criteria. Robin Key, with RKLA in New York City, states there are many sites which need tree grates. Used as directed, the tree grate can protect the tree and the soil from close and intensive foot traffic. Additionally, Robin works on sites where tree grate are considered historical, and the inclusion becomes preservation issue.
We have worked on many projects with tree grates, for example 2nd Avenue and Marquette Street project in Minneapolis. The grates were part of a downtown arts program and have a nice oxidized patina. The best thing about those trees is that they have 670 cubic feet of biologically active uncompacted loam under permeable pavement. Personally, though, I am not a fan of tree grates. They are expensive, often end up girdling the trees as they grow, and don’t address what trees really need: lots of soil. (New York City, where I work, actually tries to redline every tree grate that comes through their review process.)
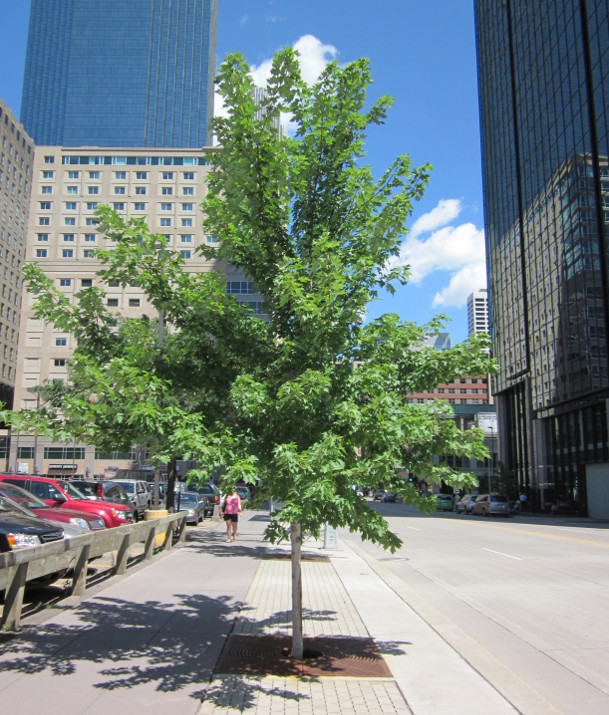
In Miami Beach, they have a different way of dealing with the opening: resin-bonded aggregate. Resin-bonded aggregate [RBA] is composed of various aggregates held in urethane and epoxy-type resins. These treatments can be decorative; many are available in multiple colors and finishes. The Miami Beach standard even includes a channel drain at the perimeter of the opening so as to let water in. I am not really a fan of these either, though, since RBAs are largely impermeable and are installed so as to cover the first 3-4” of the tree trunk – another horticultural no-no.
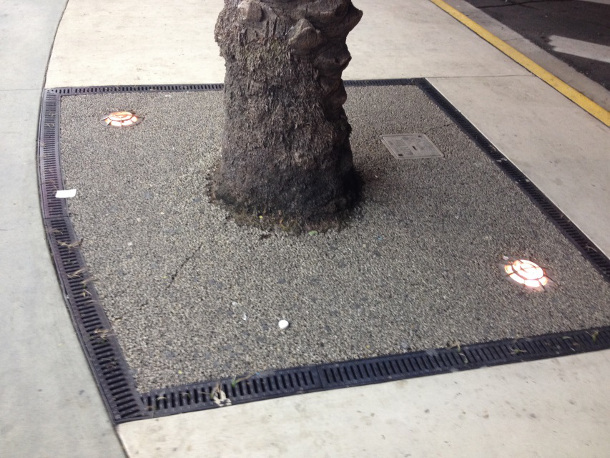
An example of resin-bonded aggregate (Miami Beach, FL).
These types of treatments create texture and delineation. If you want to use one surface all the up to the base of the tree, there are several ways to achieve that look. The Ironsmith paver grate is one way, since it is a standard tree grate that is then filled with the paver to match (or pattern with) the adjacent area. You could also use pavers up to the base of the tree. This is my preferred design. As the tree grows large and displaces the pavers, remove them. It’s that easy.
Another successful treatment is to have a cementitious stone dust all the way up to the trunk flare. This was done at the Lincoln Center Barclay Capital Grove. For this site, James Urban designed a custom sandwich of aggregate, fabric, geogrid, and decomposed granite to create a largely impermeable surface strong enough to hold pickup trucks while allowing for flexibility when the tree grows and pushes back the treatment.
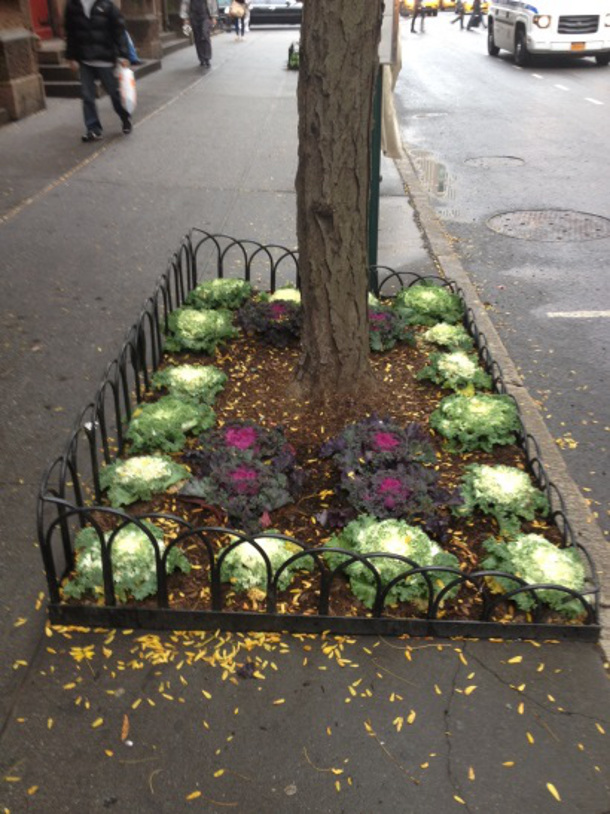
An example of a decorative tree guard on 23rd Street and Park Avenue in New York City.
My favorite way to treat the opening is with mulch. It’s the most natural, and it’s cheap and easy to maintain. Mulch comes in different colors, adding to the decorative nature of the treatment. If there is considerable space around the buttress roots of the tree, a local enthusiast can plant annuals. When using mulch, consider installing tree guards. These are decorative guards around the perimeter of the opening that protect the soil and keep the mulch in.
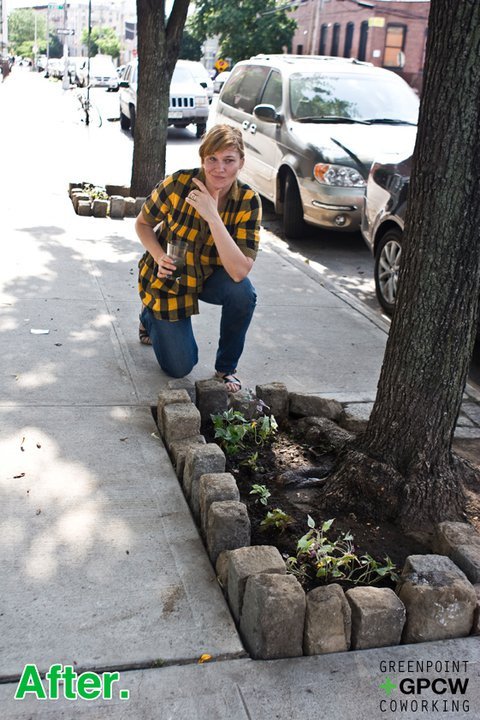
Kate Zidar, Executive Director of the Newtown Creek Alliance, and Assistant Professor at The Pratt Institute, contemplates the tree opening. Instead of metal guards, she is using Belgian block. “HMMMM… how much water can flow through that thing?” Photo Courtesy of Sara Bacon
The tree opening can also act as a conduit for water entering the sub grade environment which supports the tree – but that is another blog entirely.
Top image courtesy of Spacing Magazine.

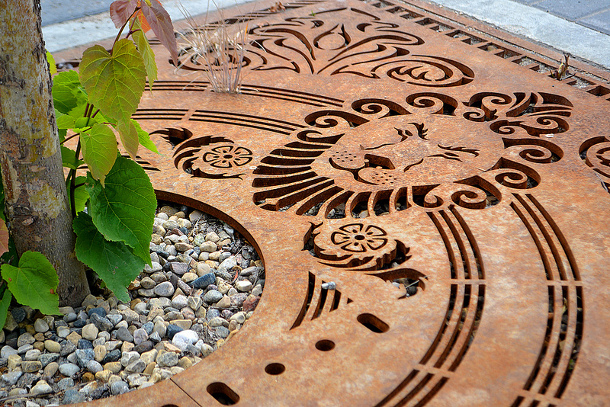
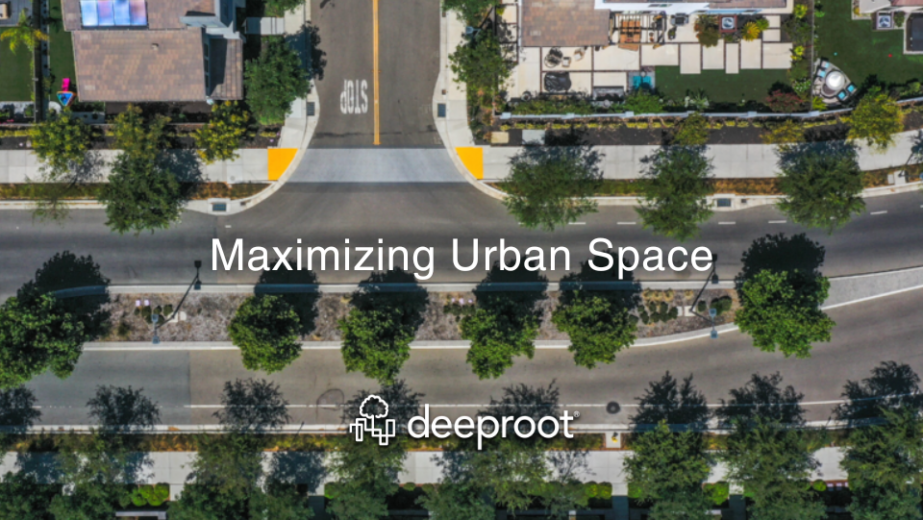
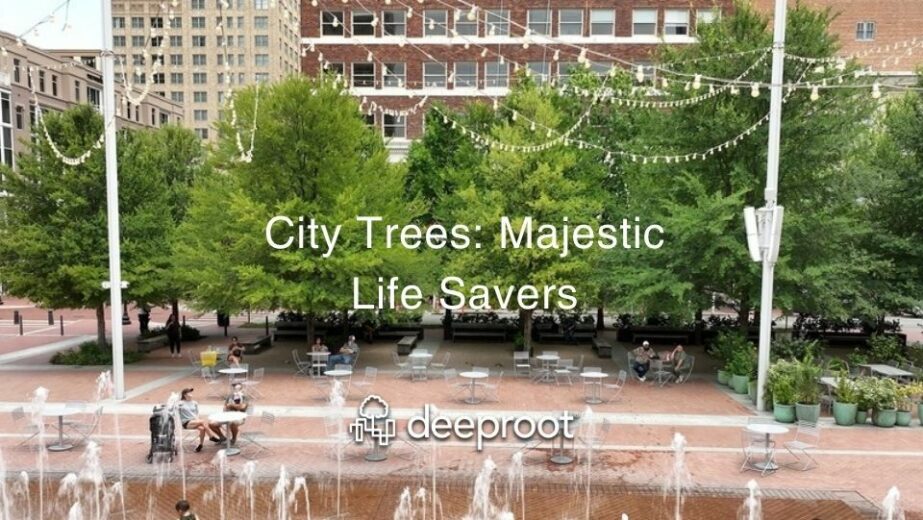
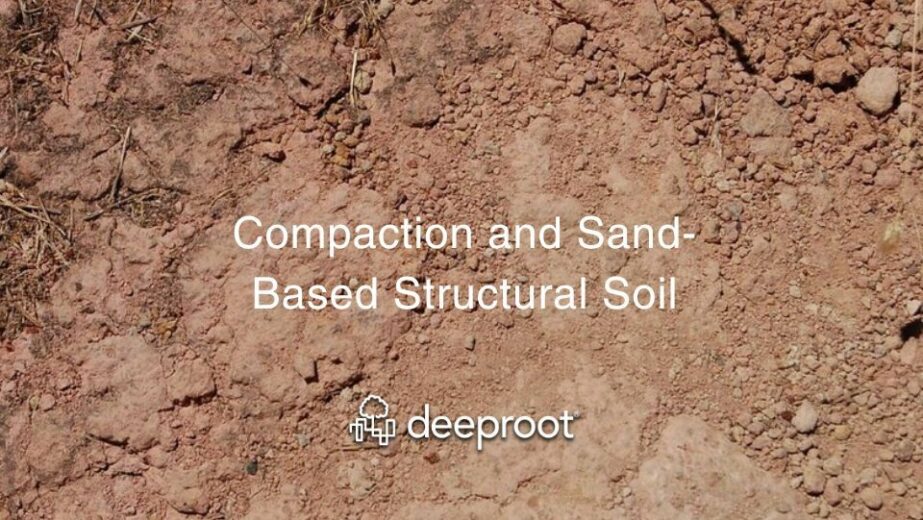

Your work is great. I experiment these types of treatments but I like resin bonded aggregate because these are available in different colors.