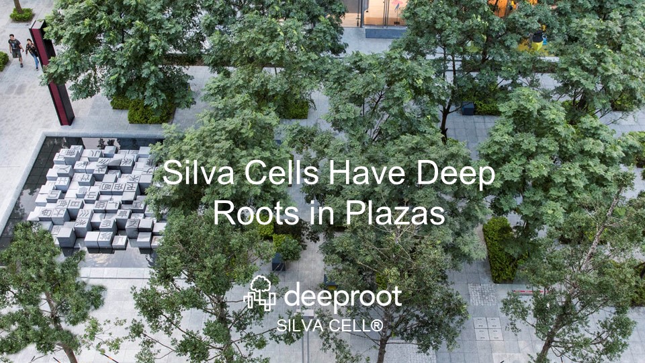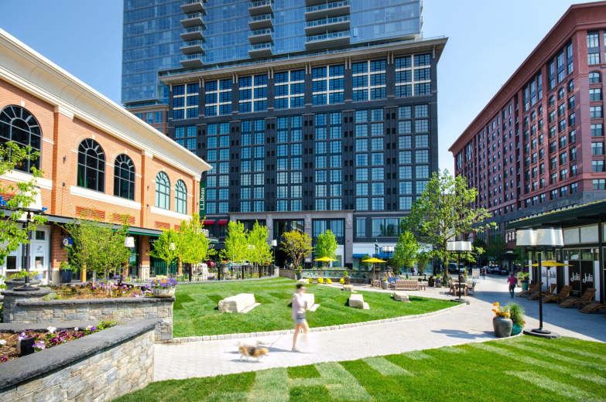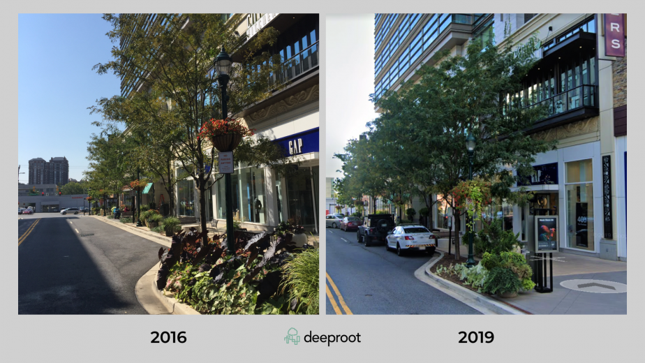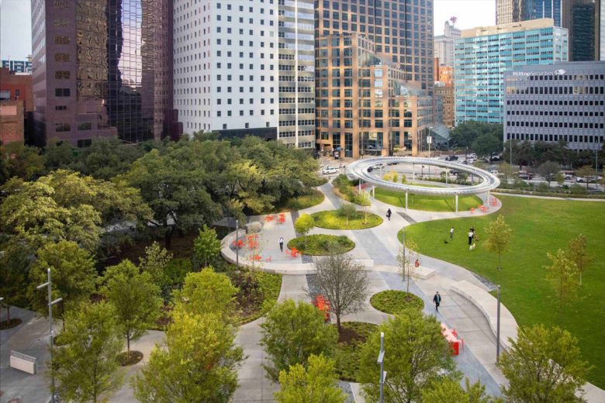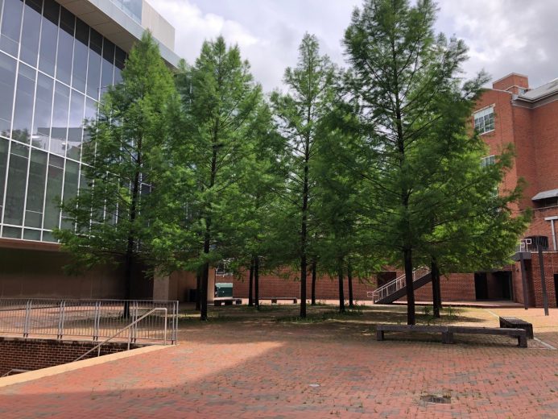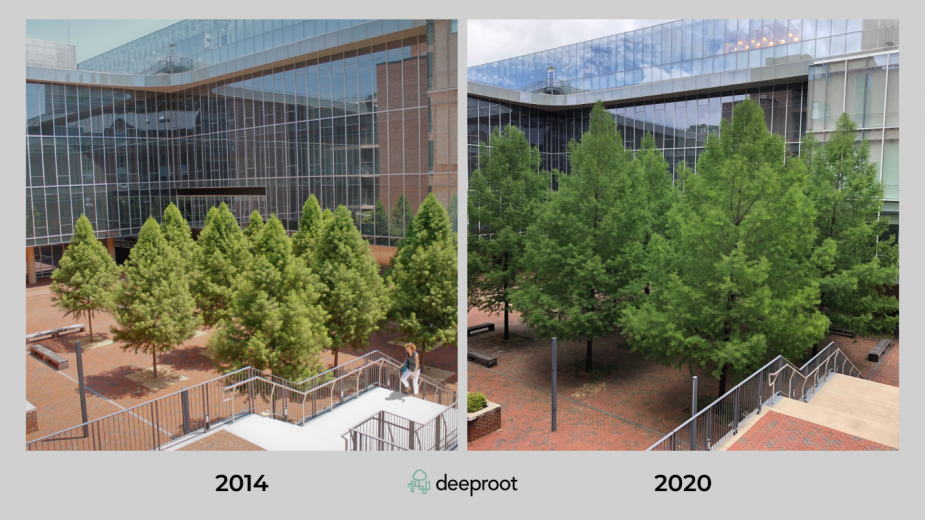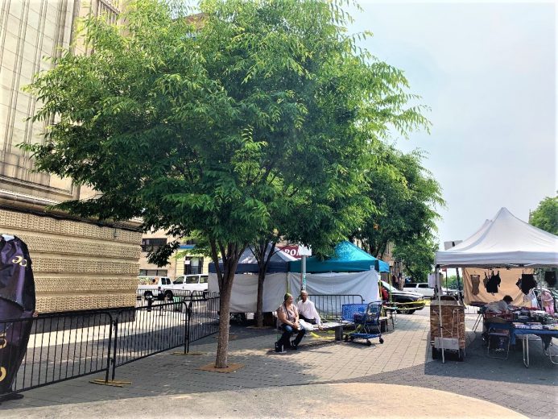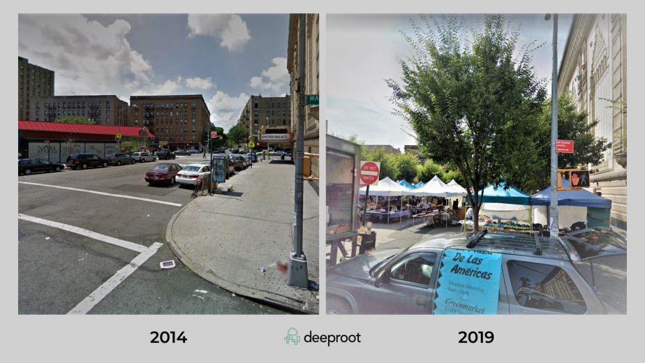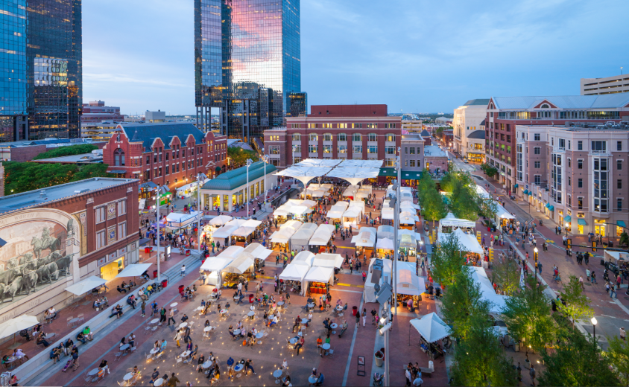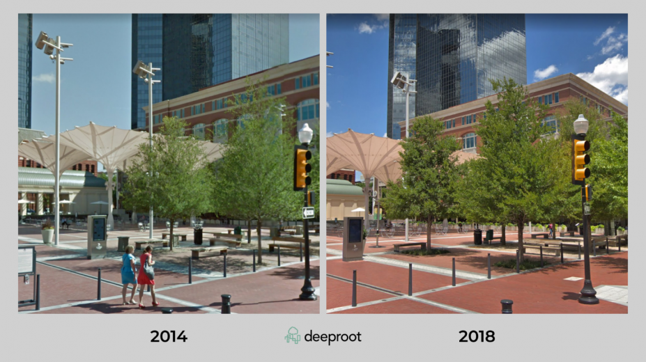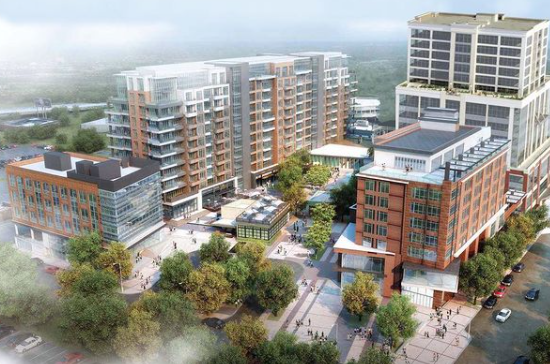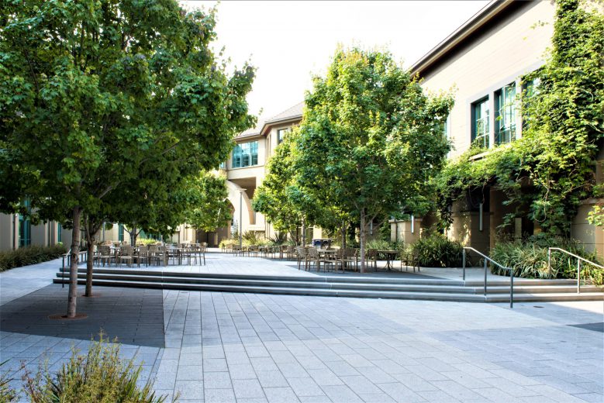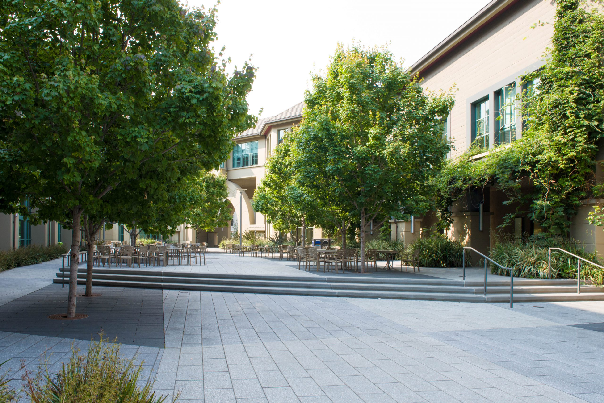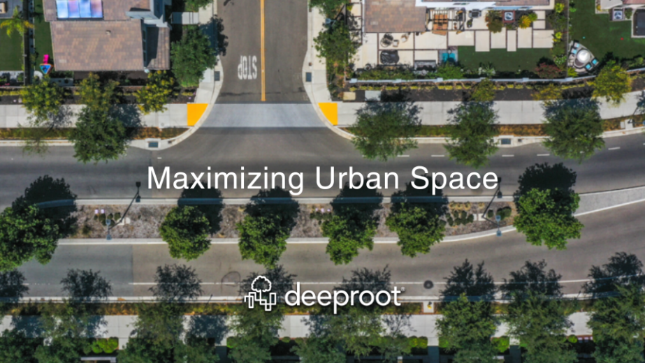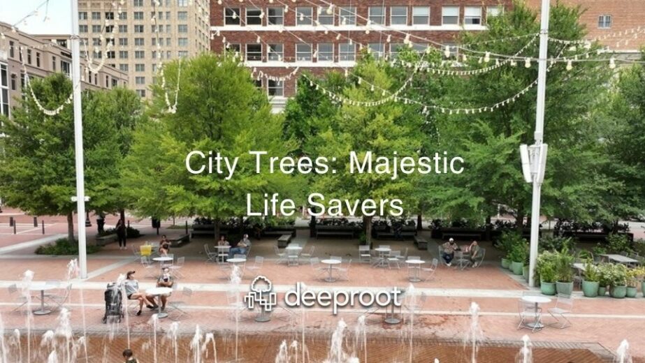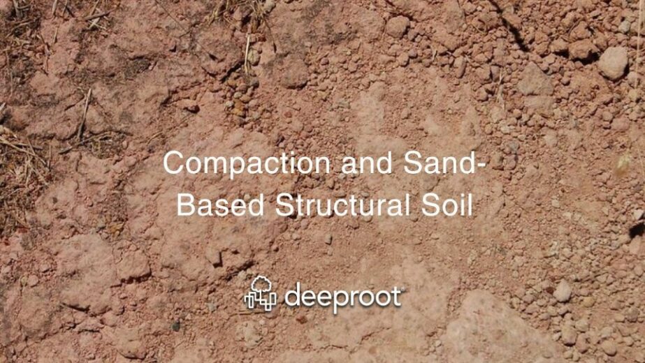Plazas are integral to cities. They are the pulse of city and township centers. Plazas create a sense of place and identity in communities. The Spanish word plaza translates to square. In today’s urban planning and landscape architecture lexicon, plaza can mean and be several types of landscapes. A plaza can be a marketspace, a park, or open space, in a variety of shapes and sizes. The common denominator in all plazas is space for people. Plazas host live music, provide space for dancing, weddings, farmers markets, and a place to enjoy lunch alone or with a friend. Such events require shade, especially as plazas are often surrounded by gray and black urban infrastructure that further exacerbates the heat island effect. Using trees as infrastructure resolves many unintended consequences of gray infrastructure by contributing: a reduction in the heat island effect, a boundary for the plaza that establishes a sense of place, improved air quality, visual stimulus, and engaging beautification. The range of multi-use activity in plazas brings with it an array of weight considerations and load requirements related to pedestrian traffic, water structures, and lighting utilities. All of these integral pieces can and should be supported with soil cells. DeepRoot Silva Cells have repeatedly supported successful tree planting in new construction plazas. In fact, DeepRoot has been a part of over 100 plaza projects that integrate trees and stormwater since 2010. Below is a sample of successful plaza projects.
United Daily News Plaza | Taipei | Taiwan
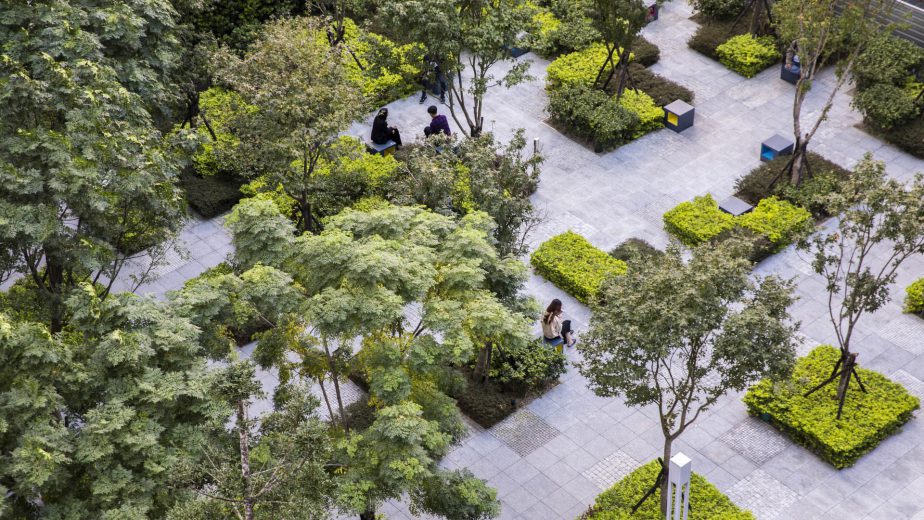
Photo ©SWA/David Lloyd
The United Daily News Plaza is located on one the busiest streets of Taipei. The 6,000 sq. meter plaza creates an urban forest, unifying the two parts of the building—offering a distinctive image within an extremely busy urban context. To ensure the trees grow to a sufficient size, SWA worked with the architect to reserve 1.5 M (5 ft3) soil depth on top of the parking structure. Permeable paving above 400 Silva Cells optimized growth for 79 trees. The plaza provides shade in the summer and a change of character throughout the seasons.
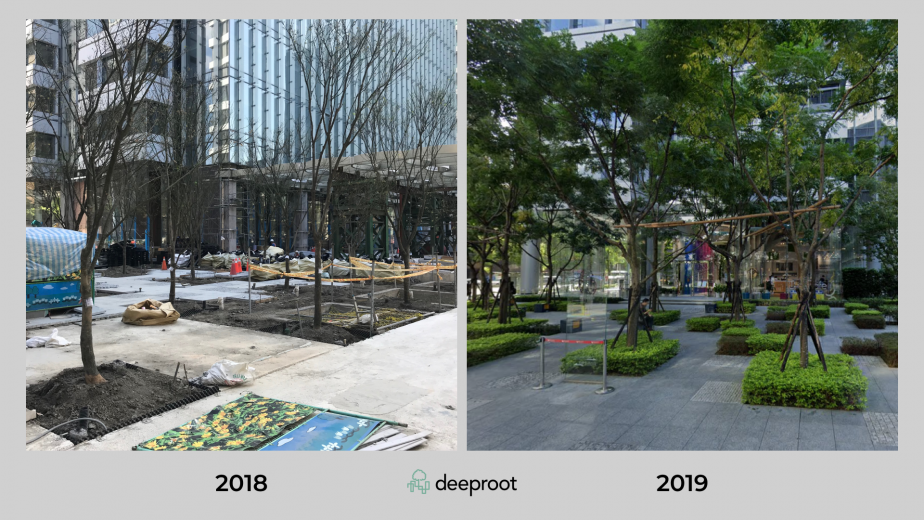
Quick Facts:
60 1X, 150 3X , 290 2X Silva Cells
79 trees
13,058ft3 (3,980m³) of total soil volume
Silva Cells installed March 2018
Project Designer: SWA Group
SWA Group Case Study
Pike & Rose | Maryland | USA
The 24-acre Pike & Rose development included over 1,200 Silva Cells, creating ample tree root support to grow strong, mature trees for generations. Community and resilience are at the heart of the Pike & Rose complex, as seen through its pedestrian and cycling accessibility and urban, public green spaces. Silva Cells are just one of a handful of sustainably minded technology and design features that helped Pike & Rose to be named the most Sustainable Project of 2019 by NAIOP, the Commercial Real Estate Development Association. See more here in this case study.
Quick Facts:
1,204 3X Silva Cells
40 trees
43,000f t3 (1,218 m³) of total soil volume
Silva Cells installed July 2013 and September 2016
Project designer: Clinton + Ries
Pacific Plaza | Texas | USA
Dallas’ Pacific Plaza downtown urban park planted 36 new trees in 180 Silva Cells. This project was unique in that it had a nonsymmetrical layout of the Silva Cell system. This was due to the large root ball and circular tree openings. The electrical conduit and drainage pipes were easily accommodated due to the open space within the Silva Cell units. The flexibility, modularity, and ease of construction of the Silva Cells were evident throughout the installation, and the excavation and quantities of hauled off soil were significantly reduced by switching from the proposed structural soil solution.
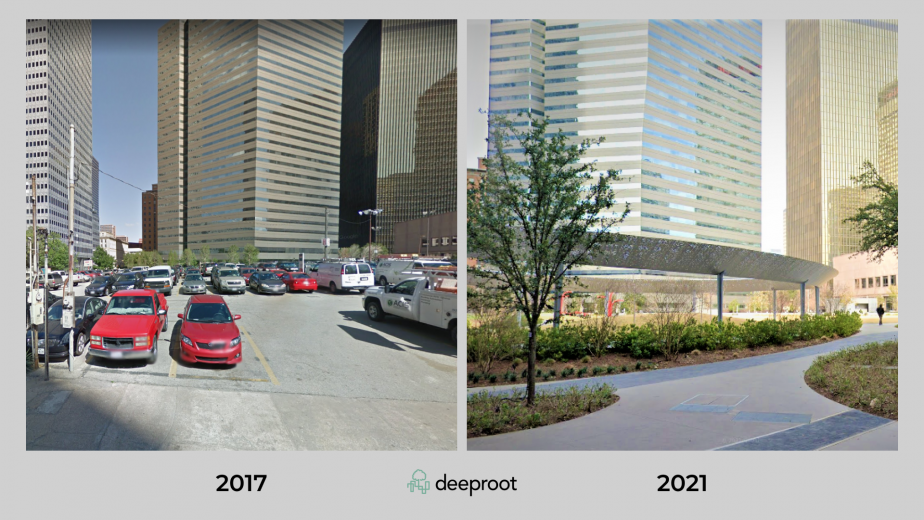
Quick Facts:
180 2X Silva Cells
36 trees
4,426 ft3 (125m³) of total soil volume
Silva Cells installed March 2019
Project Designer: SWA Group
UNC Genome Science Plaza | North Carolina | USA
The 12 trees in UNC Chapel Hill’s Genome Science Plaza were dubbed the “central park” by designers Hoerr Schaudt and ColeJenest & Stone. The trees replaced an existing parking lot with a sloped open space and helped to seamlessly integrate the new Genome Sciences complex into the campus. The park connects the north campus and the medical school and provides attractive pedestrian access. Granite retaining walls and a water feature make a welcoming, appealing space for large and small gatherings, such as those before and after football games held at nearby Kenan Memorial Stadium. The trees have seen incredible growth and provide an oasis of greenery among the buildings and infrastructure They have expanded into an abundant canopy that will benefit generations of students and alumni. See more in our case study here.
Quick Facts:
750 2X Silva Cells
8,400 ft3 (238m3) of total soil volume
12 trees
Silva Cells Installed November 2011
Project Designers: ColeJenest & Stone and Hoerr Schaudt
Plaza De Las Americas | New York | USA
A permanent public space reclaimed for the community of Washington Heights, NYC, elevated city space via a large green infrastructure effort. A lively market now thrives with 14 trees all supported by Silva Cells. The decision to use Silva Cells created a tree root environment below the plaza that is resistant to urban pressures. When tree roots thrive, so do the trees. When neighborhoods thrive, so do communities. Shortly after reopening the space, NYC Council member Ydanis Rodriguez stated, “La Plaza de Las Americas will not only give our street vendors a beautiful, tree-lined venue to sell but also our neighborhood a new focal point.” The execution of this project is in huge part thanks to NYC DOT, which works with selected organizations to create neighborhood plazas throughout the city to transform underused streets into vibrant, social public spaces. The NYC Plaza Program is a key part of the city’s effort to ensure that all New Yorkers live within a 10-minute walk of quality open space. See more in our recent case study here.
Quick Facts:
400 1X Silva Cells
2,256 ft3 (64.9m3) total soil volume
14 trees
Silva Cells installed June 2015
Project Designers: NV5
Sundance Square | Texas | USA
Converted from two old surface parking lots, the Sundance Square Plaza in Dallas Fort Worth boasts many attractions, including a permanent, multipurpose stage, decorative water fountains featuring ever-changing waterfalls and cascades, and two rows of Cedar Elms along the plaza’s perimeter. The completion of Sundance Square Plaza in fall 2013 marked the cornerstone of the redevelopment effort, unveiling a new centerpiece of downtown Fort Worth that offers an engaging, dynamic space that can host a variety of events and facilitate an array of gatherings.. The edge of the plaza is bordered with 18 drought-tolerant Shumard Oak and Cedar Elm trees. Landscape Architect Michael Vergason proactively planned for the mid-90–degree days in Fort Worth. The tree canopy on the edge of the plaza and 32-foot umbrellas within the center not only enhance a sense of place but also together create 22% of the shade in the plaza (compared with 7% predevelopment). Below the dynamic, lively square are 480 Silva Cells. The anticipated foot traffic, ability to withstand service vehicles and large trucks for events meant there was a major need for a durable, robust support system belowground.
Quick Facts:
480 2X Silva Cells
11,803 ft3 (334 m3)
18 trees
Silva Cells installed in 2013
Project Designer: Michael Vergason
ASLA Honor Award
Featured in LAM Feb 2016 issue
Camperdown | South Carolina | USA
In an interview in one of our latest DeepRoot case studies, Right of Way Transportation Manager of Greenville Drew Smith discussed the trees at Camperdown in Greenville, South Carolina. “One portion of the mixed use space is the center for performing arts. It’s a big open area allowing for people to walk about and meet up. Gives an area for small performances. It’s a huge deal. It is a mixed-use space. There is a hotel, condos, business, and restaurants all in the space. They all share the open area as their front door basically. Because a lot of people are walking, there is a lot of hardscape. Because of that, Silva Cells were a great option for the root space.”
Quick Facts:
740 2X and 144 1X Silva Cells
Amount of total soil volume: 20,089 ft3 (569 m3)
53 trees
Silva Cells installed in2020
Project designer: Beau Welling Design
Project Link
Berkeley Business School | California | USA
Located at the top of the University of California, Berkeley’s campus, the Haas School of Business courtyard-plaza renovation transformed the area into an inviting space with plenty of shade. Now three interconnected buildings serve as the campus’s business school community focal point and the interior courtyard area is its central meeting place. See more about this plaza project here Berkeley Haas Business School Plaza.
Quick Facts:
18 3X, 300 2X Silva Cells
8,000 ft3 (227 m3) of soil volume
12 trees
Silva Cells installed in 2017
Project Designer GLS Landscape Architecture
Silva Cell Installation Video
University of Calgary | Alberta | Canada
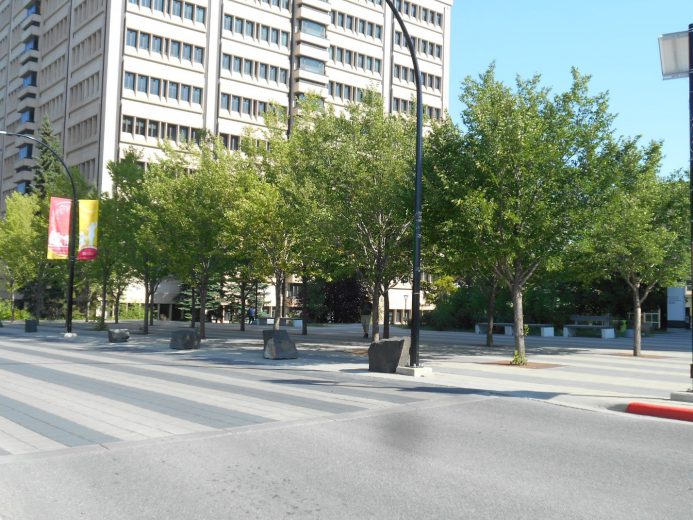
The University of Calgary EEEL Building plaza is a connection between the Engineering Building and the rest of the campus as well as a visual counter point to building itself. Two rows of 9 Aspens with 11m3 of soil per tree frame a walkway through the plaza, providing shade visually balancing the Engineering building across the street.
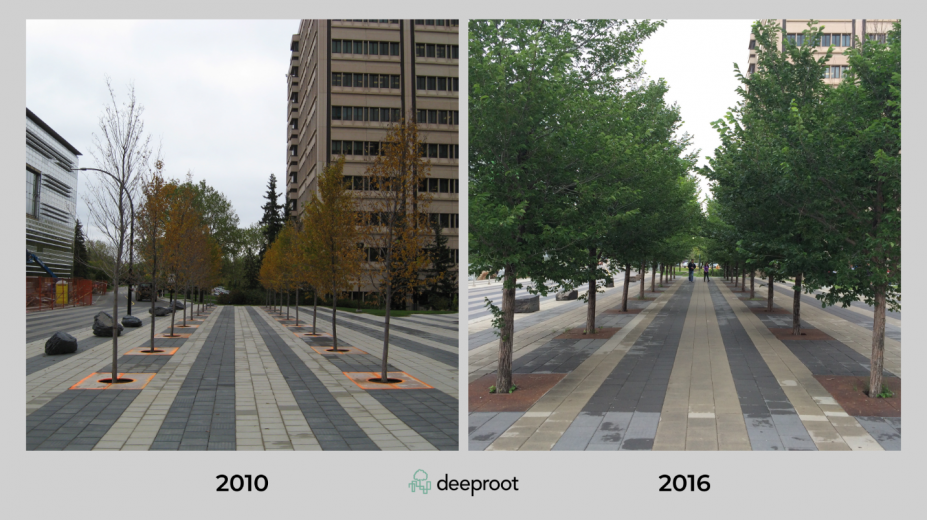
Quick Facts:
320 2X Silva Cells
7,869 ft3 (223 m3) of soil volume
18 trees
Installed in 2011
O2 Planning and Design
Header Image ©SWA/David Lloyd

