As engineers and landscape architects working in the built environment, we are increasingly faced with retrofit situations that must work with and around a variety of existing conditions and constraints. As stormwater requirements increase, requiring more storage or larger footprints, we must think creatively to locate and design systems to fit into an already constrained environment. In the public right of way, this means working alongside streets (including bike lanes and parking), sidewalks, street trees, and utilities (both above ground and below ground) while also considering the challenges presented by subsurface soil conditions and topography.
What does this mean for stormwater? That we must open our whole toolbox of tools and techniques, using them in combination, to meet requirements – while integrating them with other systems within the tight budgets that all are faced with.
Street-based project example
An example of this multi-tool approach along a public street is a street reconstruction project on Bainbridge Island, Washington. The project corridor, which includes a steep downhill, passes through a residential and commercial neighborhood and hosts all the usual utilities to serve adjacent buildings and businesses.
The City is widening the existing street to provide continuous bike lanes and sidewalks to improve access for people walking and biking to downtown, and the nearby ferry terminal and is also reconstructing intersections to improve accessibility. However, the City must mitigate stormwater runoff for these new paved surfaces (bike lanes and sidewalks) to ensure no adverse impacts to the downstream drainage system.
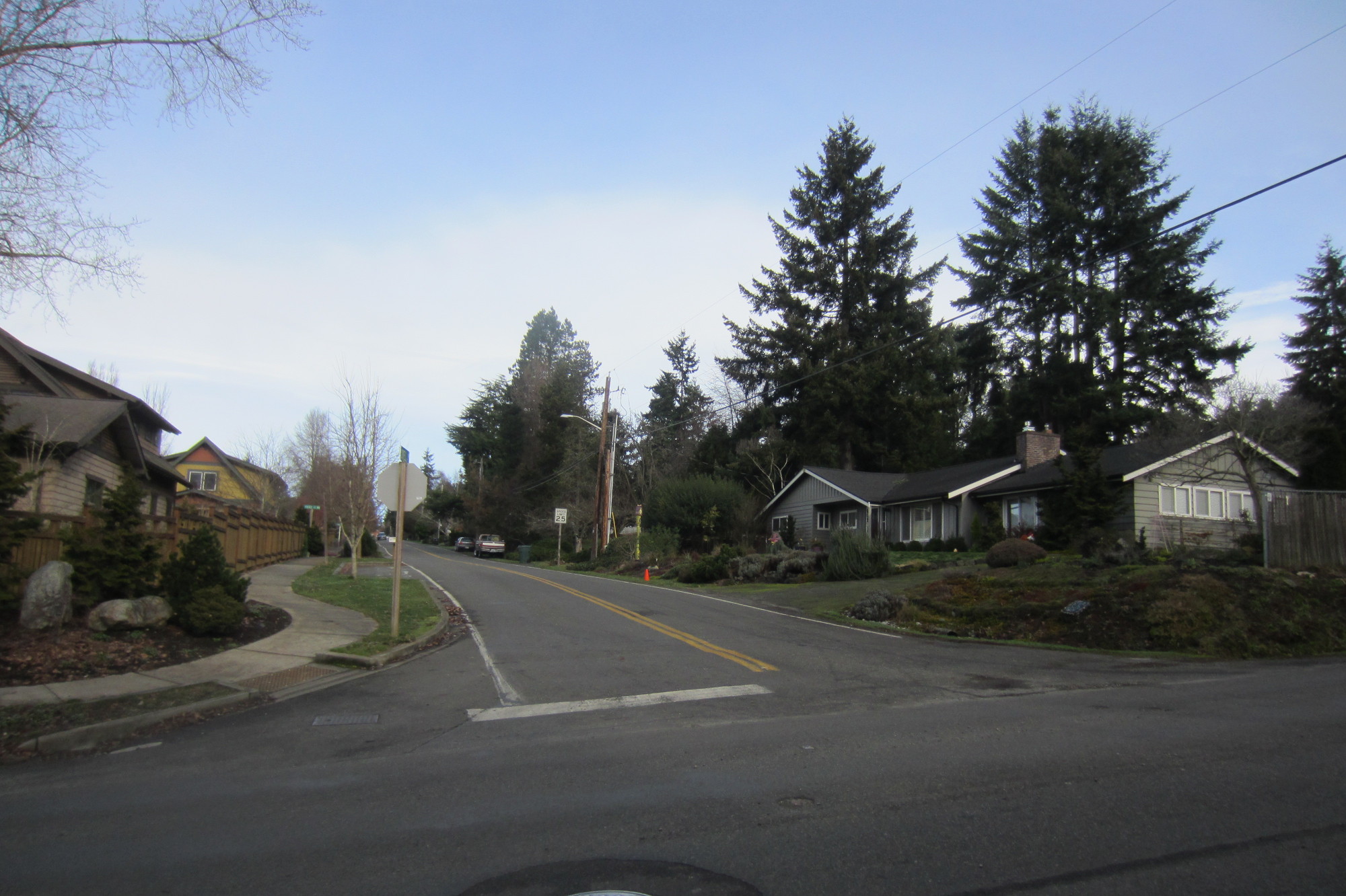
The reconstruction of a street on Bainbridge Island requires various types of stormwater control measures in order to work around existing utilities and plans to widen the street. Image: MIG | SvR.
Due to the steep slope along the street, a variety of edge conditions (driveways, trees, fences, etc), and relatively narrow plating strips (vegetated space between the curb and sidewalk), typical approaches to integrate roadside stormwater facilities such as bioretention swales or buried tanks are less feasible.
Instead, the project considers how a combination of tools can collectively integrate into the streetscape to achieve stormwater treatment and volume control targets for the project. The engineers for this project are evaluating how pervious concrete sidewalks, bioretention cells at intersections, and a cascading stormwater planter system along the street (to work with the steep slope) can be combined with proprietary treatment catch basins to meet stormwater requirements within the right of way area available for retrofit.
These systems are designed to integrate into the streetscape and enhance the experience for people walking along the street. The cascading stormwater planters, which provide volume control for stormwater runoff, buffer the sidewalk from the street, while curb bulbs at intersections slow cars, shorten intersection crossings distances for people crossing the street, and create space for small bioretention cells. Materials and plants will be selected to support the context and character of the neighborhood. The design includes Silva Cells located in sidewalks to provide additional soil volume for new street trees, which provide a long term investment in stormwater management and the environment. Lastly, the proprietary treatment catch basins, buried out of sight, provide the additional treatment for stormwater runoff that cannot be achieved within the limited footprint of green infrastructure systems, completing the diverse set of tools used to meet stormwater targets along this reconstructed street.
Site-based project example
In Renton, Washington, a site for an 18-unit residential ground related project provides another example of how a multi-tool approach is used to manage stormwater runoff from buildings and paved areas within a busy residential site program.
The site program includes 18 residences and parking spaces, a community garden, and access drives, walkaways, and patios while also having to work around existing mature trees and three street frontages. The designers and engineers for this site developed an accessible landscape complete with a network of permeable pavements, native sustainable plantings, and green stormwater infrastructure techniques sited around other required utility infrastructure, including water, sewer, gas, electrical, and pedestrian and street lighting.
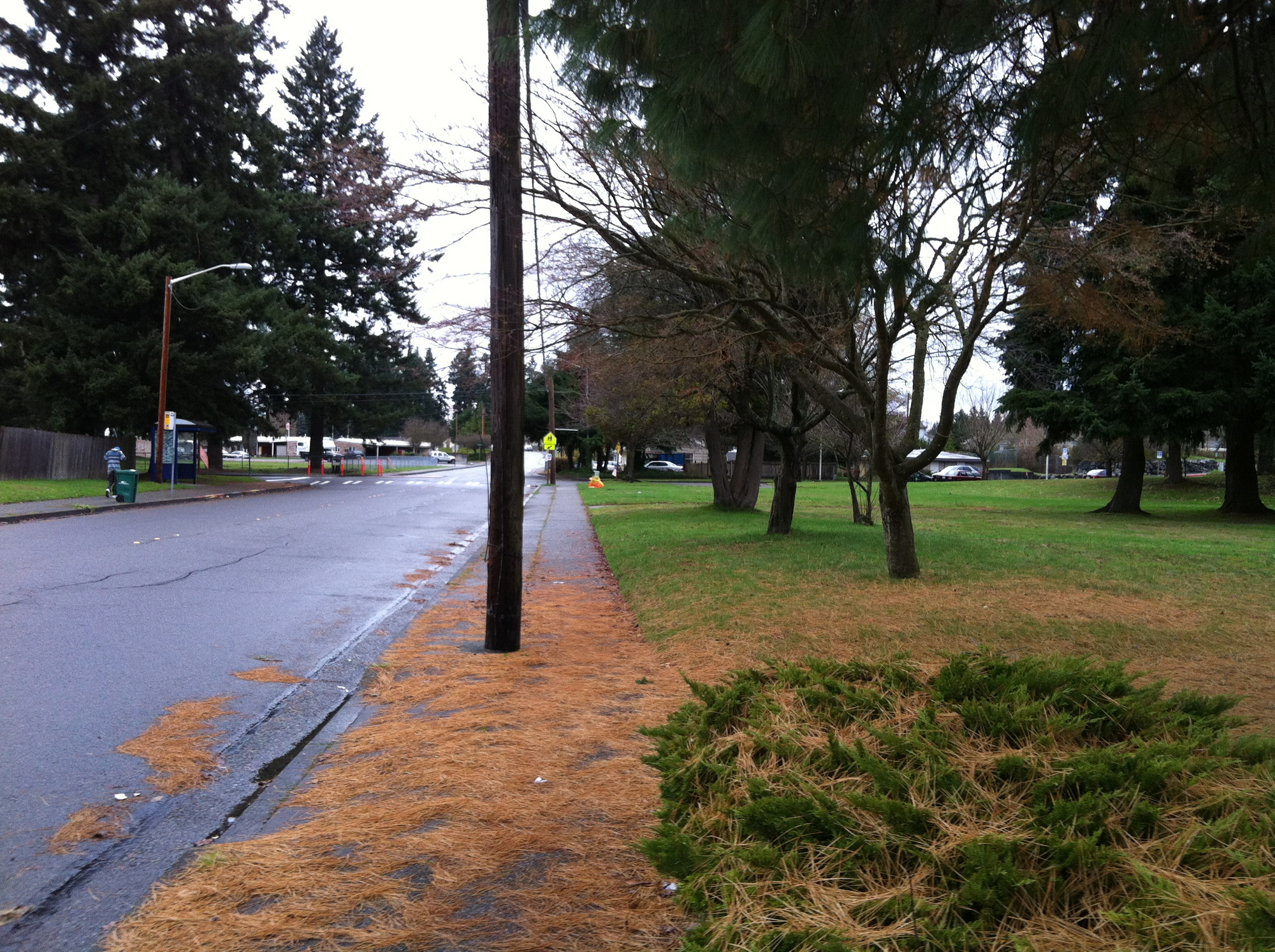
Before: A street in Renton, WA prior to the construction of an 18-unit residential project. Image: MIG | SvR.
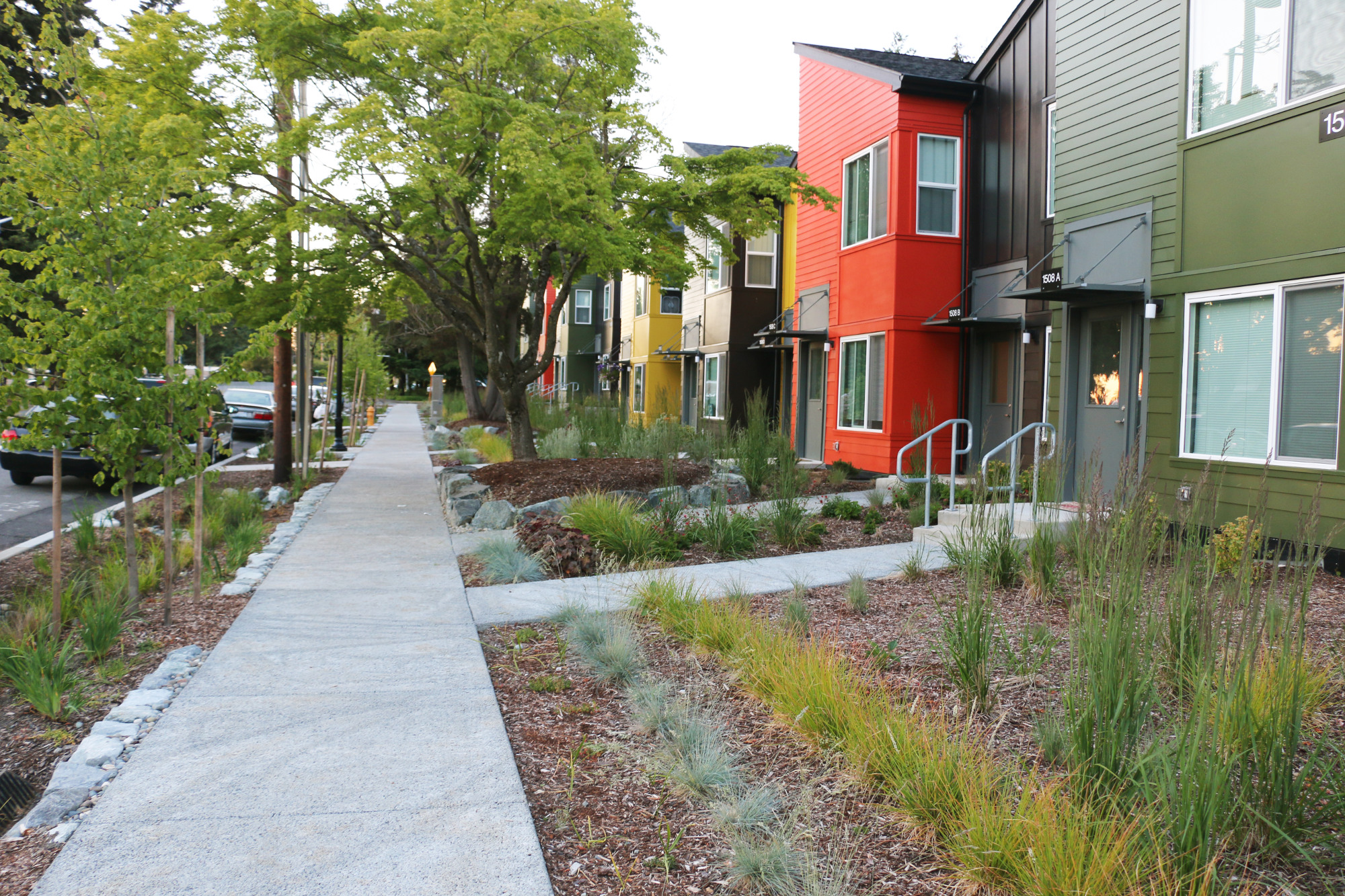
After: An 18-unit residential project in Renton, WA incorporated multiple types of stormwater management control measures. Image: MIG | SvR.
The density and need for every square inch of this site to serve multiple purposes is where many low impact development and green infrastructure approaches really shine.
For example, in order to control the amount of impervious surface on this site, all site walkways and parking lots are pervious concrete, serving to provide accessibility throughout the site and helping to control stormwater by allowing stormwater to pass through and infiltrate into the native soils while also reducing the total impervious surface area. Portions of stormwater runoff from buildings are combined with runoff from the public street and sidewalk in a roadside bioretention swale to provide flow control and water quality.
This shared public-private facility represents a unique partnership between the Housing Authority and the City where the green infrastructure techniques used for the site and right-of-way were allowed to cross the public-private boundary so that codes and goals could be met for all parties. The variety of tools and the creative approach to stormwater management demonstrates how the integration of more than one tool, and the multipurpose nature of sustainable approaches to site design and stormwater management, can provide a means for fitting more into a small site.
The takeaway
These examples introduce common complexities encountered by engineers and landscape architects working in the built environment. With the variety of constraints present on most sites, no one tool is going to solve the problem from the code required or aesthetic perspective. So you ask, what are the takeaways?
- Differing conditions and requirements require a mix to tools.
- Stormwater tools can serve many needs, or just one, depending on the site.
- Stormwater tools can express stormwater (surface feature, i.e. swale) or hide it (buried, i.e. vault).
- Choosing approaches that can serve multiple needs can be a great space and cost savings.
- Stormwater tools can be assets (not just code required facilities) to the communities and projects they serve.
The project examples above also reinforce the valuable (and often critical) approach of evaluating across multiple systems to implement a holistic design that benefits multiple functions and users. As weather patterns change, becoming more severe and unpredictable, designs with multiple systems may also offer increased resiliency so that sites and infrastructure are not as reliant on a single form of control.
Patty Buchanan and Nathan Polanski are engineers with MIG | SvR.

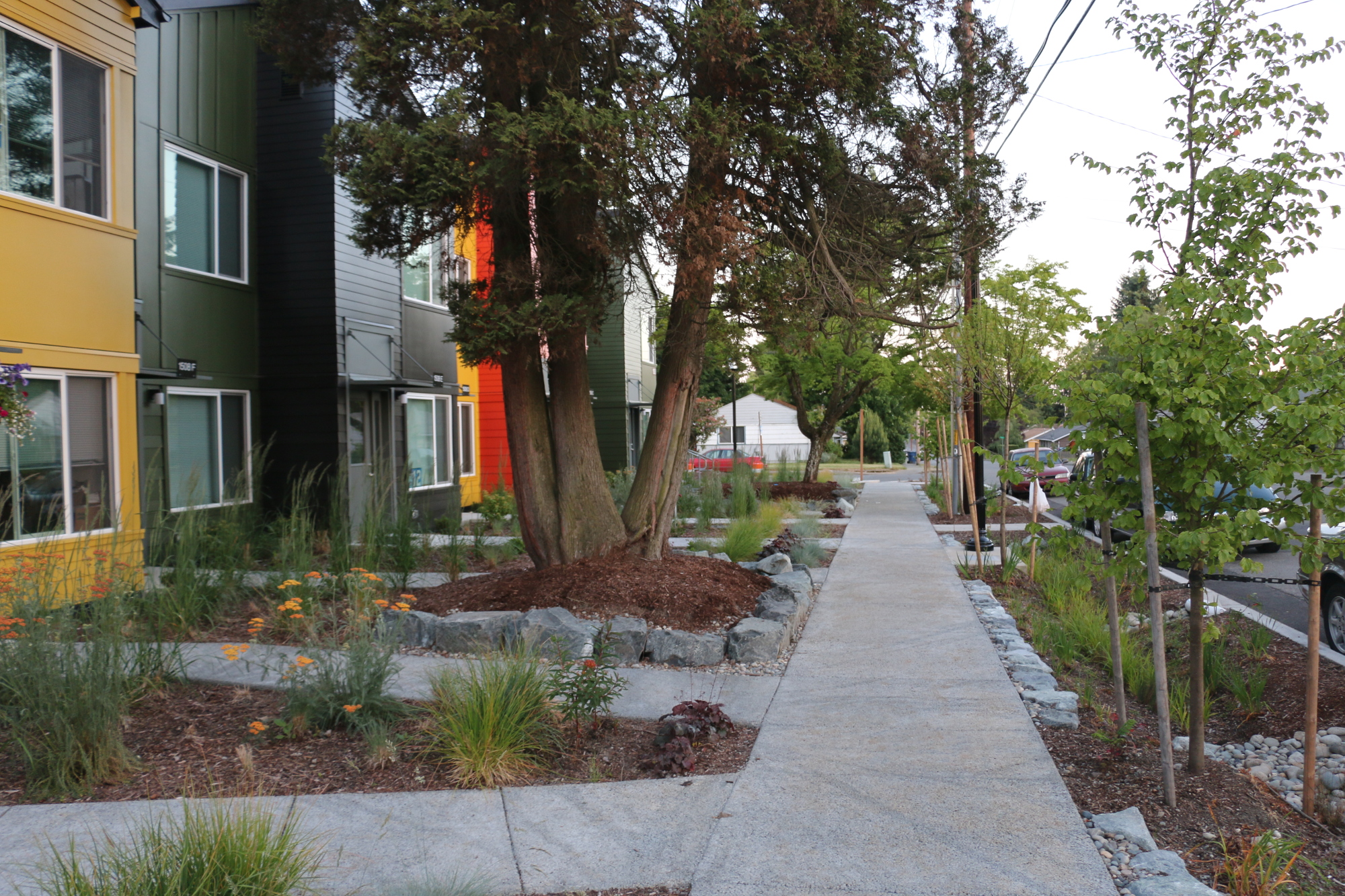
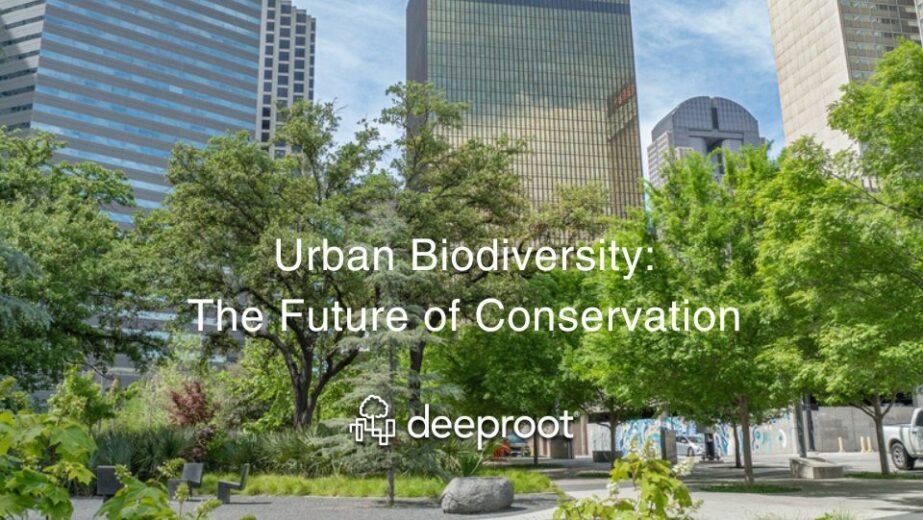
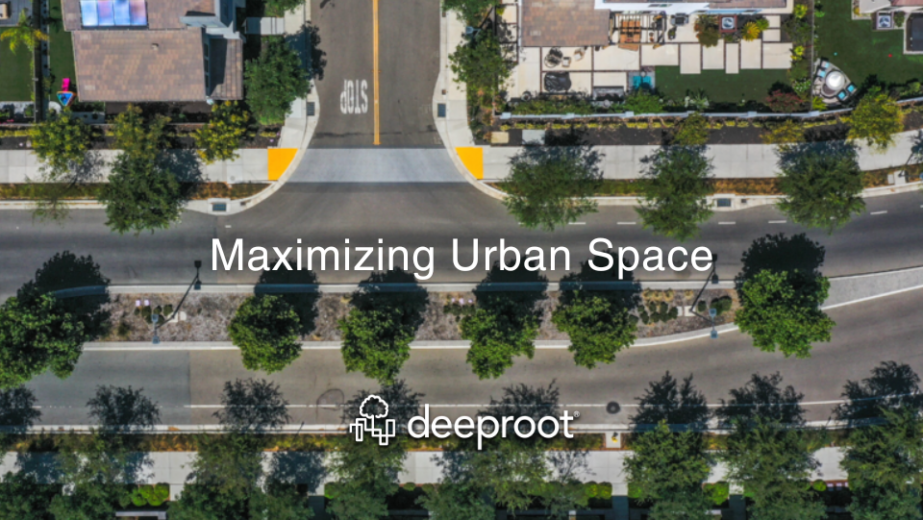
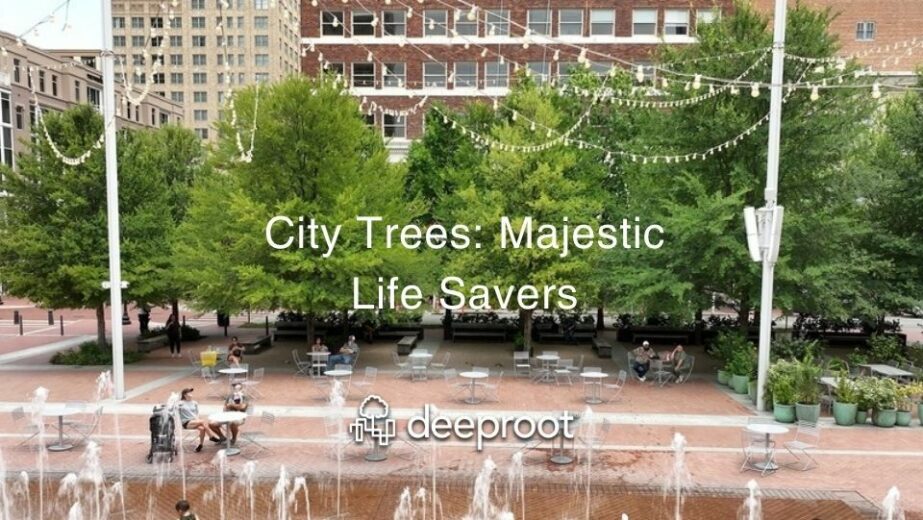

Leave Your Comment