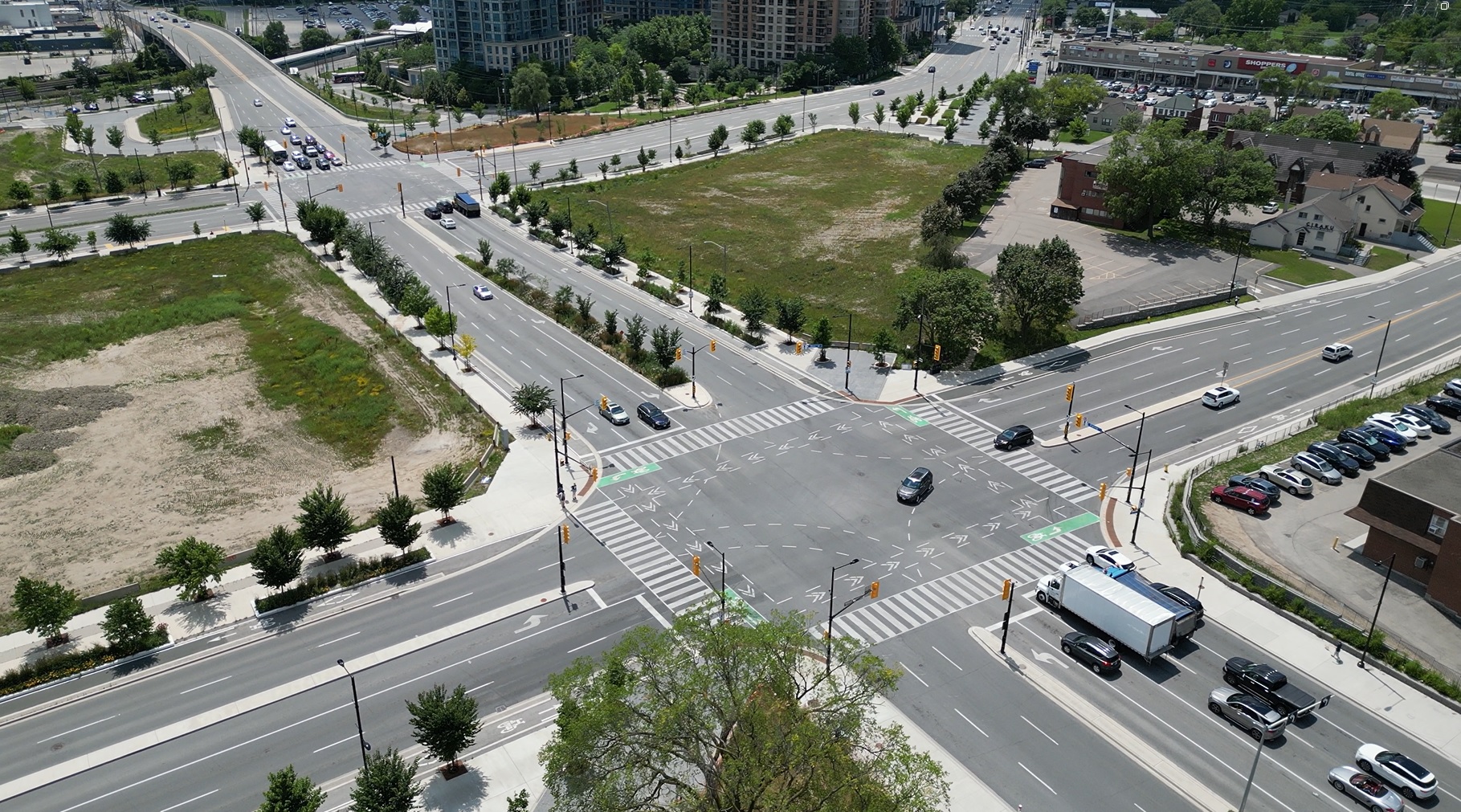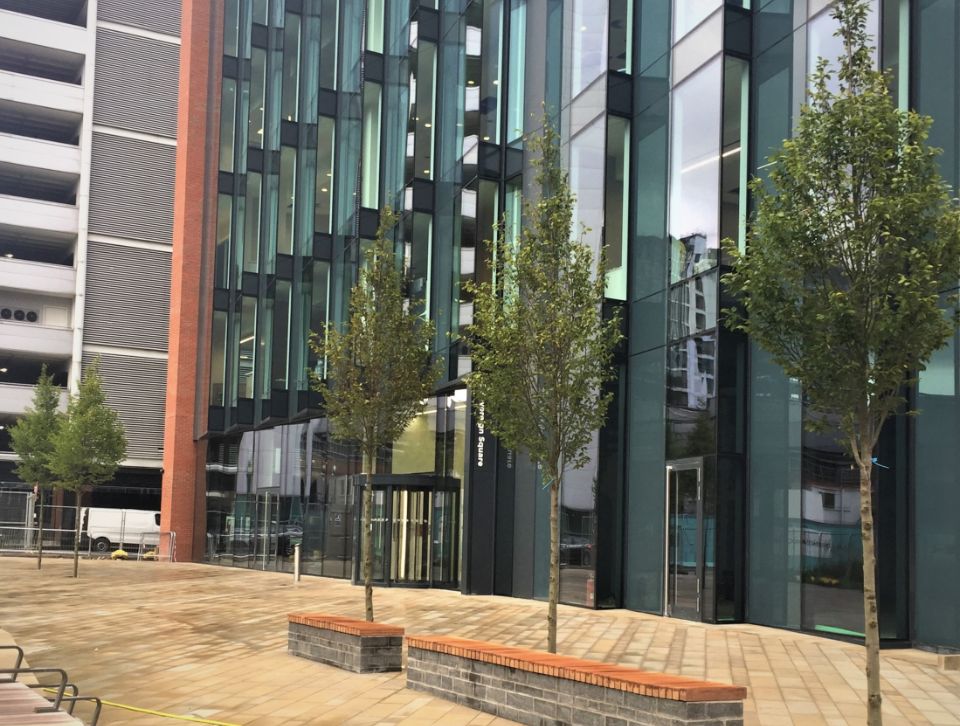DeepRoot Silva Cells are providing the dual benefits of soil volume for healthy tree growth and on-location stormwater treatment
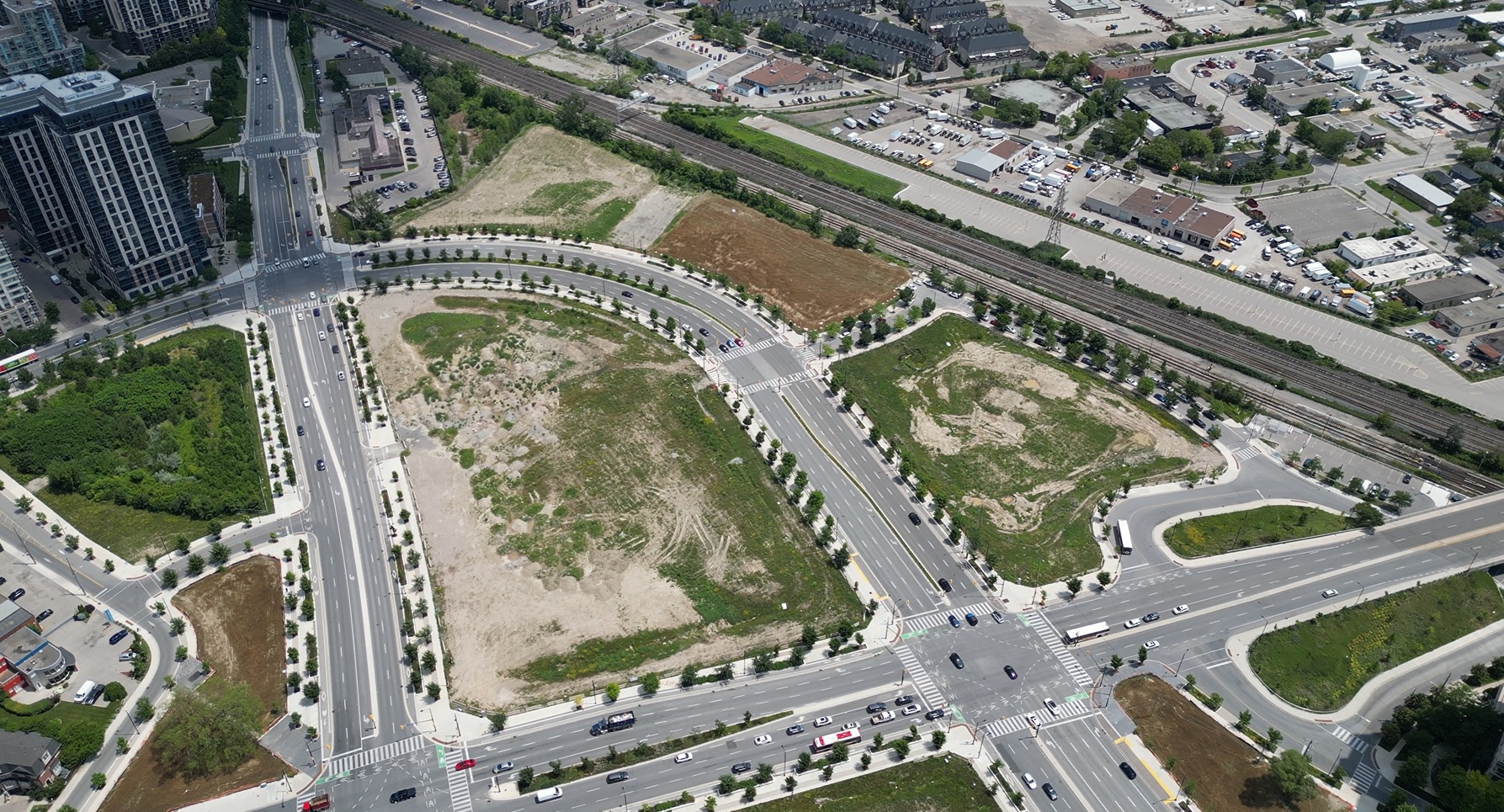
The Six Points Interchange in Etobicoke, Toronto — known colloquially as “Spaghetti Junction” for its reputation as a tangled traffic artery — underwent a decade-plus, $50 million renovation initiative that concluded in 2020 (with numerous awards). In addition to making the interchange more accessible for commuters of all varieties (including drivers, pedestrians, and bikers), the city prioritized sustainability: more than 300 new street trees were planted in DeepRoot Silva Cells, each one accessing at least 30 cubic meters of soil volume to help ensure robust, healthy growth. Likewise, the Silva Cell system is functioning as a stormwater management tool, managing 55% of the site’s catchment area and removing pollutants, providing significant peak-flow reduction, and irrigating the trees. All of these services lower the interchange’s reliance on single-function gray infrastructure.
Number of Silva Cells: 4,994 (2x) and 5,718 (3x)
Amount of Soil Volume Per Tree: 30 m3
Total Soil Volume: 9,190 m3
Stormwater Storage Volume: 2,756 m3
Number of Trees: 300+
Type of Project: Integrated Trees, Stormwater, Municipal
Project Designer: HDR, SvN, WSP
Project Contractor: Fermar, CRCE
Installation Date of Silva Cells: 2018-2020
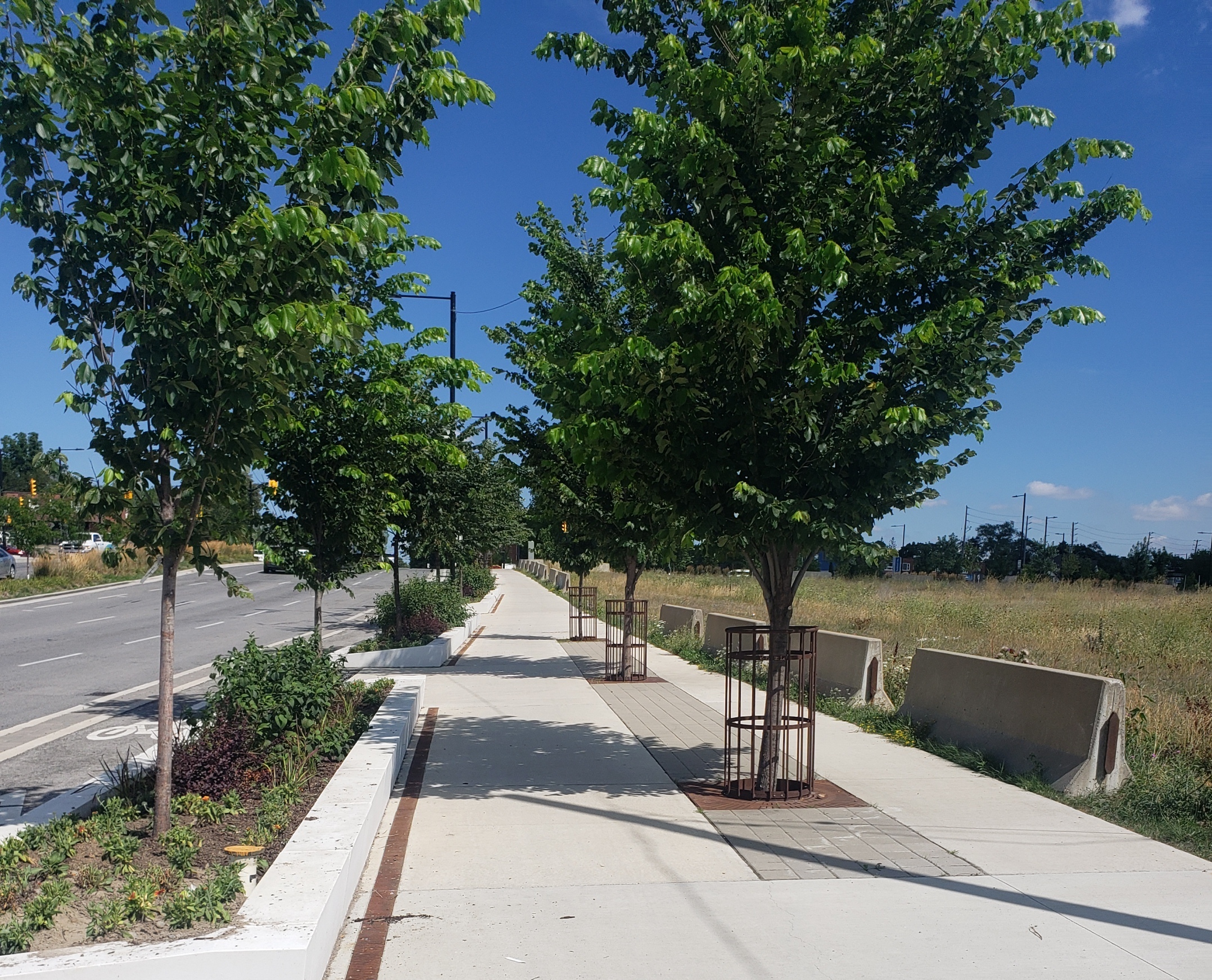
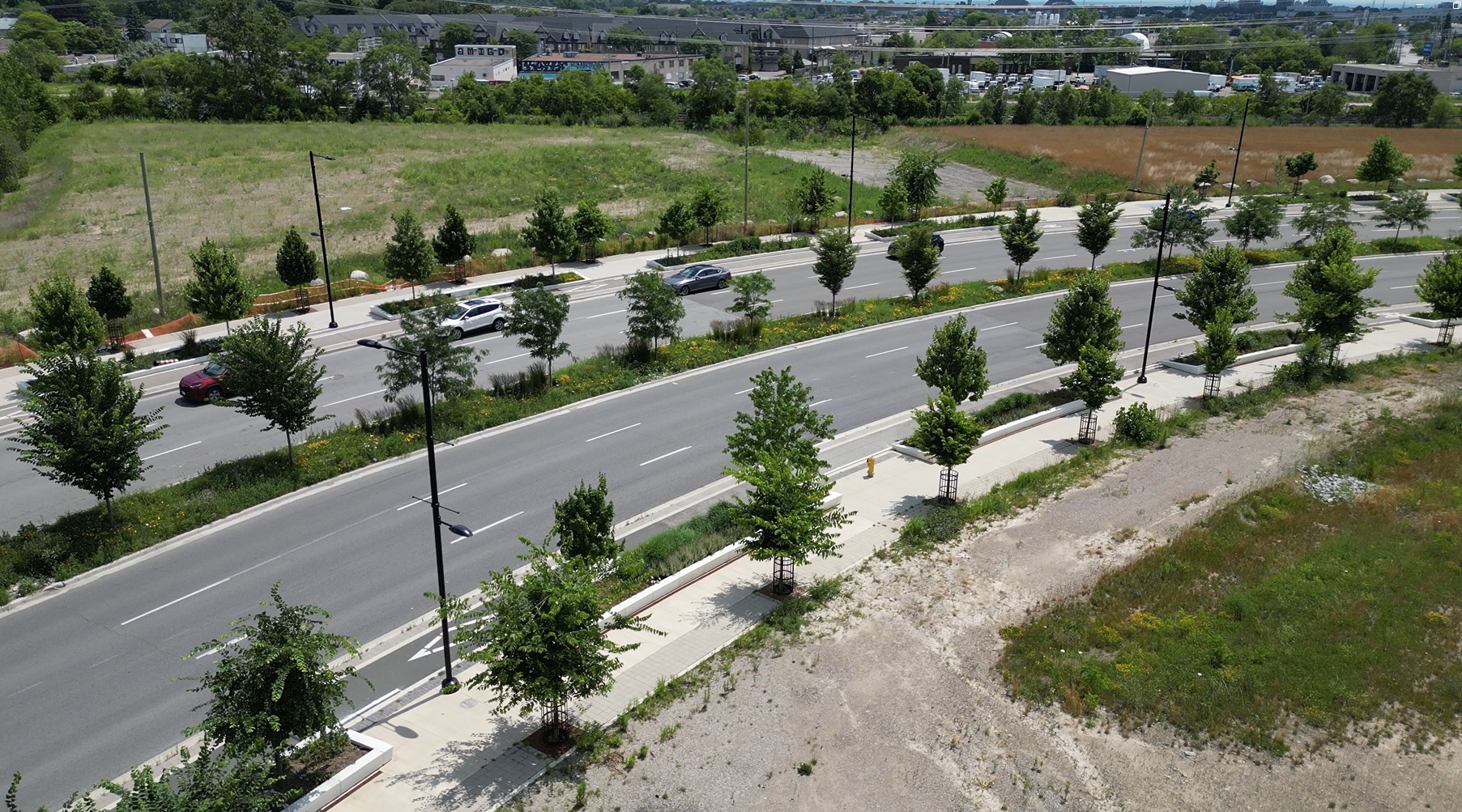
When it was originally designed — over 50 years ago — the Six Points Interchange in the western Toronto district of Etobicoke was a sparsely trafficked urban outpost. As the city developed and expanded, however, it became increasingly clear that the interchange was not keeping pace with the traffic needs of the region, evolving into a snarled network of inadequate infrastructure. Locally, it became known as “Spaghetti Junction.”
In 2012, Toronto approved the Etobicoke Centre Public Space and Streetscape plan, and HDR Inc. began envisioning how to transform Six Points from the “car-centric, six-legged arterial interchange into a transit-oriented, mixed-use, pedestrian and cycling friendly network.” The senior vice president of development at Build Toronto (the project lead) described their vision as “a community that will be highly connected with the Kipling subway with great pedestrian pathways and interconnections, parks, residential with some retail and office uses.”
The ambitious project called for a nearly complete overhaul, including a realignment of adjacent streets (Dundas Street West, Bloor Street West, and Kipling Avenue), new traffic signals, widened sidewalks, new cycling lanes, the creation of three new streets, and the removal of three 50-year-old bridges.
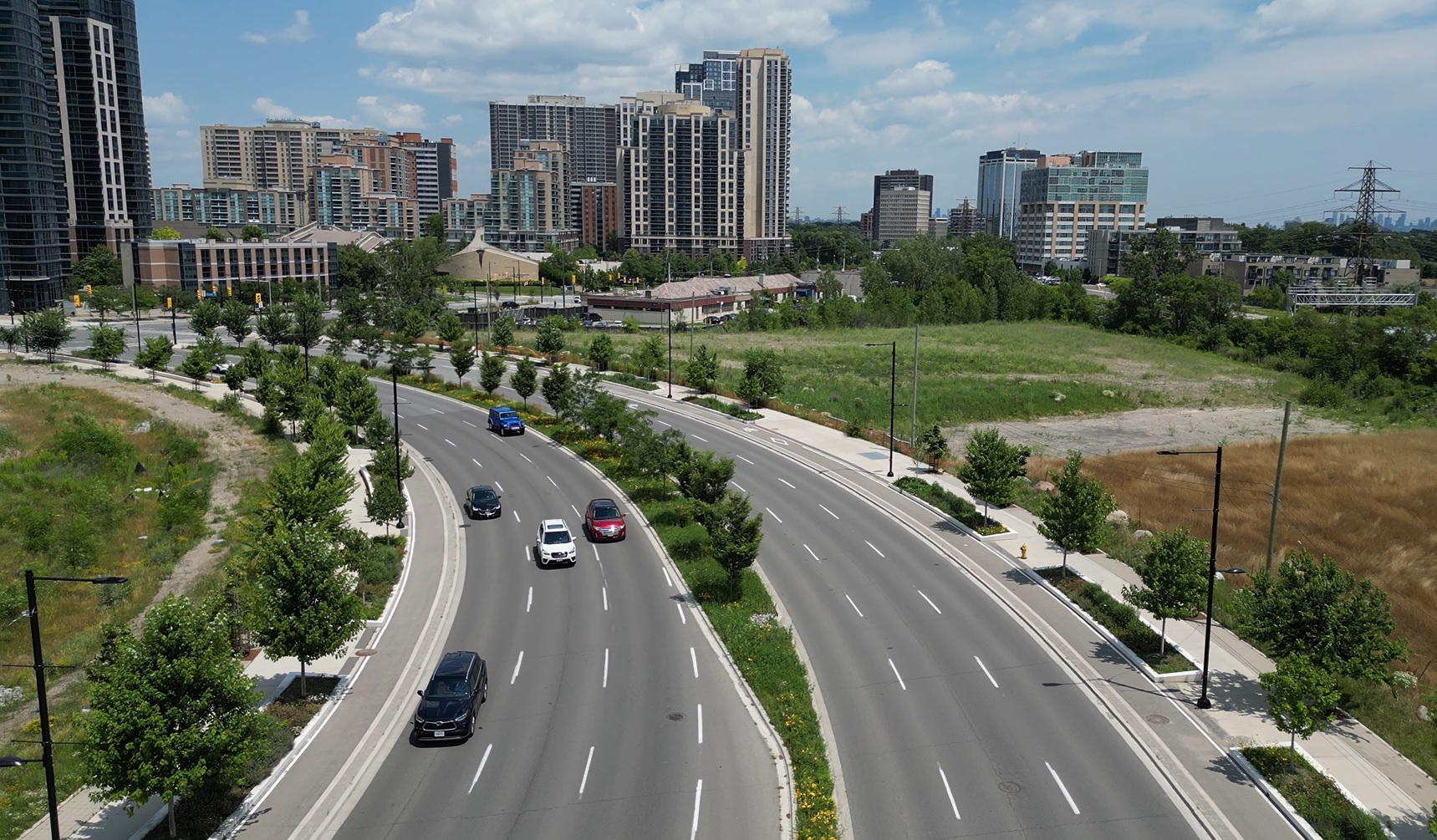
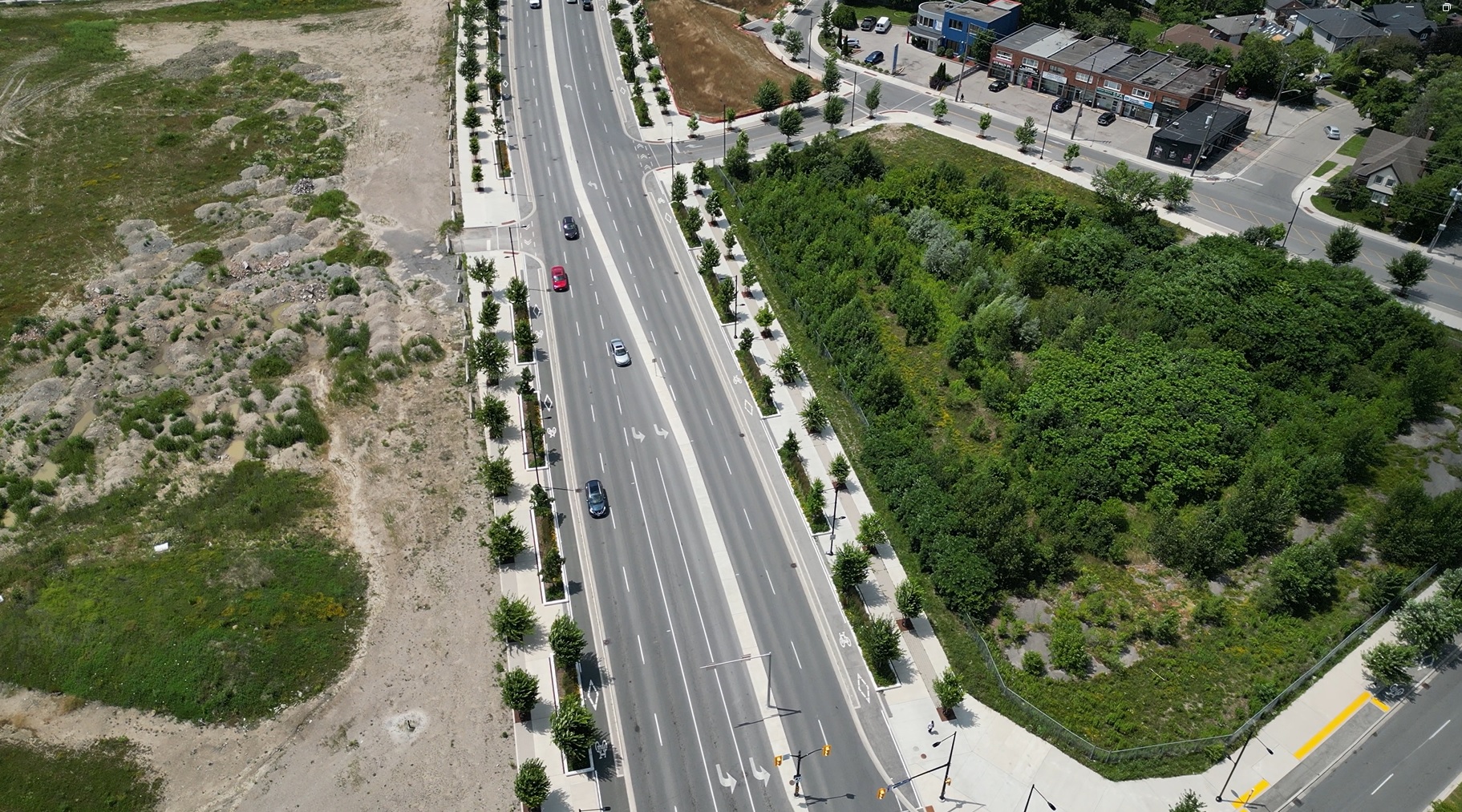
Fermar, the general contractor, noted the complexity of these issues: “The removal of three existing bridges, including the reconstruction and realignment of various roads and the new road construction of three new roads, were all included under the contract making this project a complex one to navigate. It took the team time to prepare a comprehensive schedule on how the work could be carried out without substantially interfering with the high vehicle and pedestrian traffic while keeping the community and the workers safe.”
In addition, city officials insisted on embracing sustainability in the new Six Points. A new public parkland was included in the initiative, as well as the creation of a district energy plan. Likewise, green infrastructure was embraced from the beginning with hundreds of new trees to be planted along the newly reconstructed roadways. In order to create an appropriate soil volume environment for the new plantings, the design team turned to the DeepRoot Silva Cells — which provided both uncompacted soil and helped treat stormwater on-site, removing pollutants from the runoff and serving as a short-term storage facility.
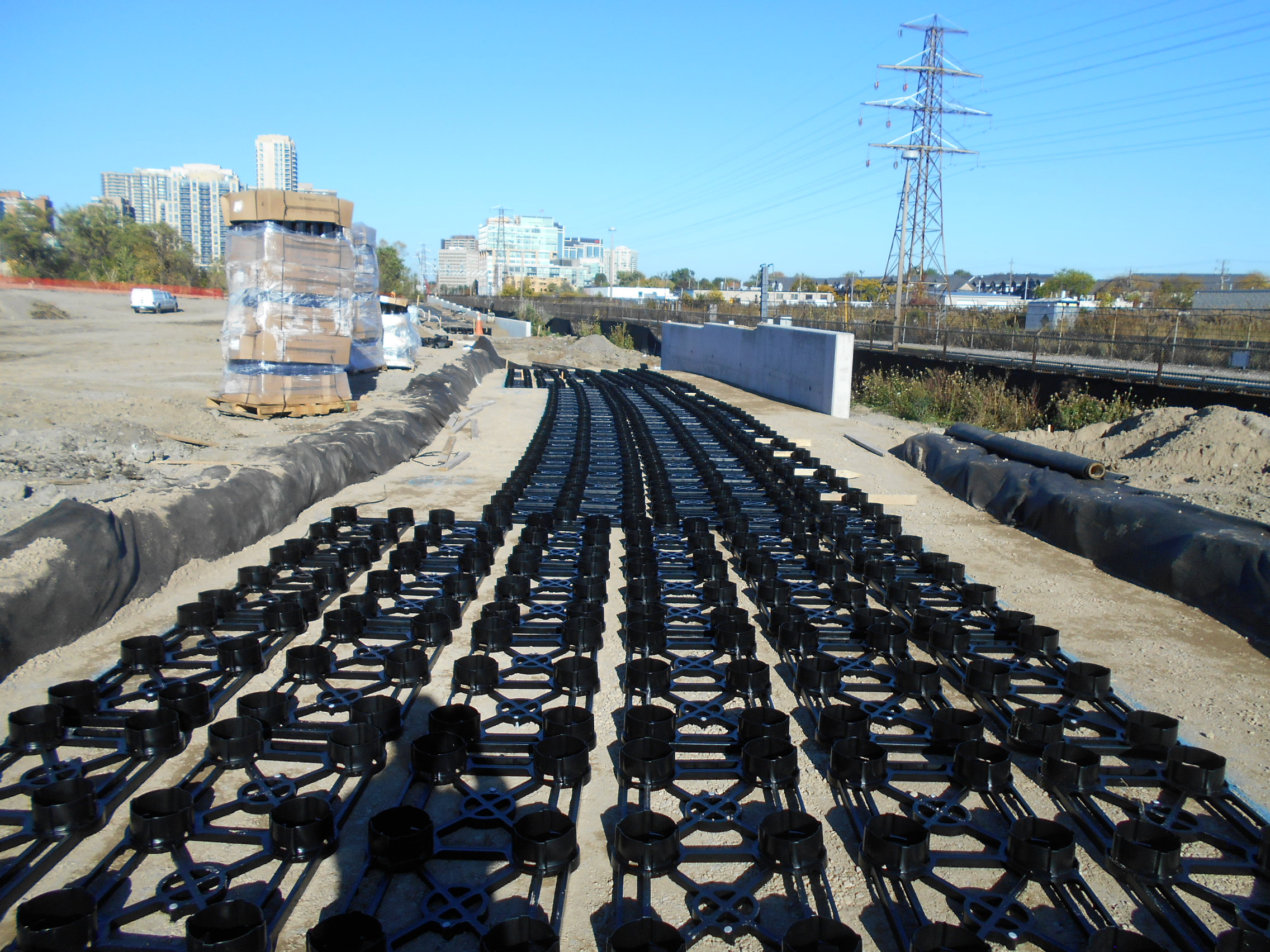
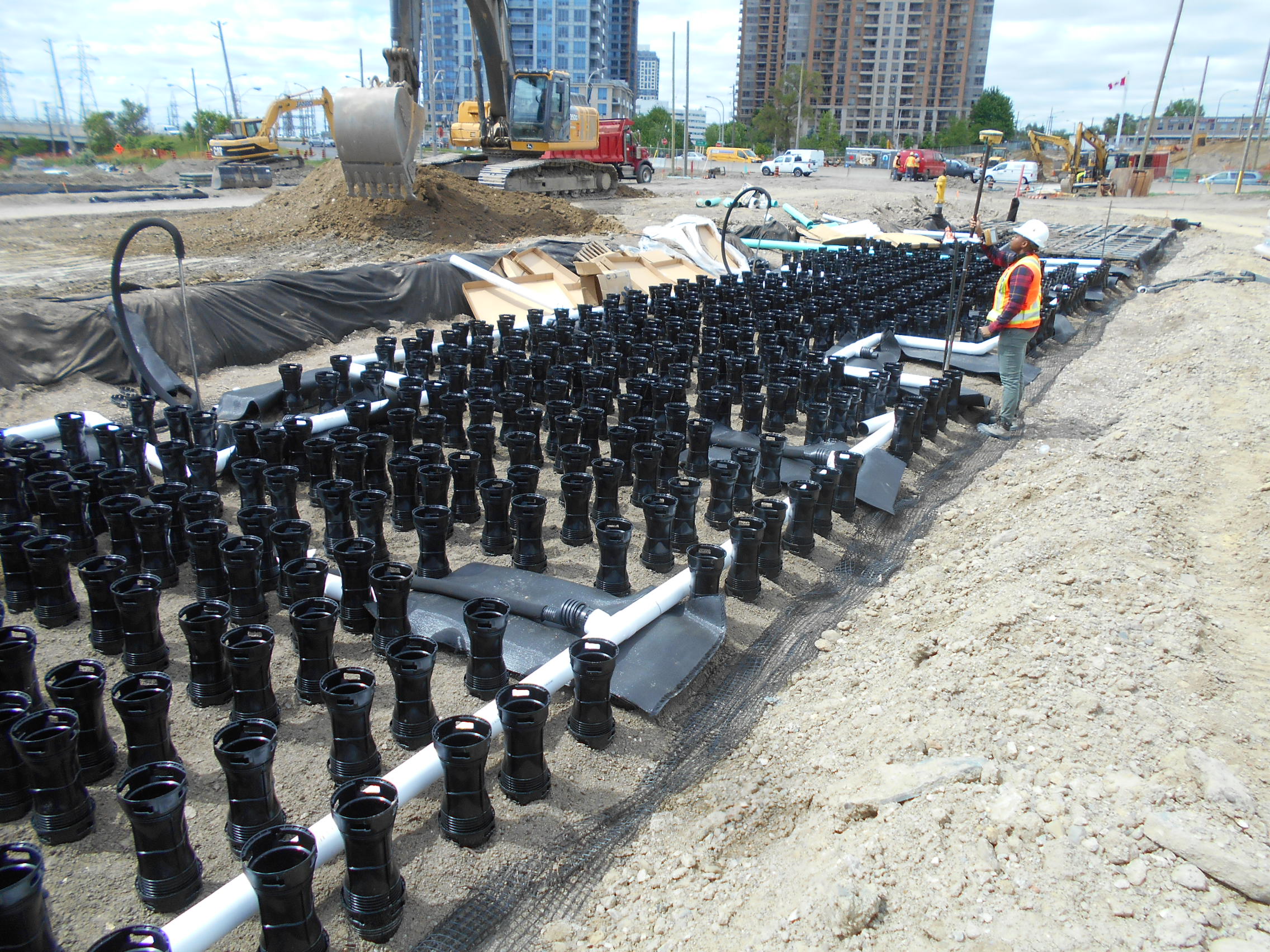
Toronto is an international leader when it comes to setting and achieving green infrastructure goals. A primary requirement for the Six Points Interchange was to comply with the Toronto Green Standard — the city’s sustainable design requirements for new private and city-owned developments. The standard addresses Toronto’s environmental priorities including improving air quality, minimizing the urban heat island effect, and reducing stormwater runoff while improving the quality of water draining into Lake Ontario. With the goals and environmental standards bar set high, the DeepRoot Silva Cell system was a great solution to offer numerous simultaneous advantages.
The Silva Cells provide 80% of the soil volume under the sidewalks and plaza areas: loosely compacted soil to help grow big urban trees. More than 10,000 Silva Cells were installed, creating an environment where each of the 300+ new trees could access at least 30 cubic meters of soil — part of the city mandate to achieve Toronto’s goal of 40% tree canopy coverage. The large volumes of uncompacted, water-absorbent, aerated planting soils help ensure that the trees will grow to maturity and offer significant canopy coverage in an otherwise concrete heat island.
The Silva Cell system is also managing over 55% of the stormwater catchment area throughout the site. The uncompacted soil in the system’s void space acts as a giant underground bioretention swale. Runoff from the site is directed from street and sidewalk catch basins into the Silva Cells where the water is distributed into the soil through a network of perforated pipes which drop water around the tree root-ball and every 2 meters down the sidewalk throughout the Silva Cells.
Anthony Reitmeier, senior project manager at HDR, observes that by “integrating the roadway drainage component of the Six Point reconfiguration into the Silva Cell system, the stormwater management objectives of both municipal and provincial regulators were successfully achieved with minimal footprint area, including runoff attenuation, pollutant removal, and water balance criteria.”
The statistics are indeed impressive. The Silva Cells remove 46% of the annual runoff, 74% of the annual phosphorous, and 83% of the annual total suspended solids (TSS) while also providing 2,756 cubic meters of available stormwater storage volume. Due to the distribution of catch basins and street trees, half the catch basins drain into Silva Cells that are built to manage 100% of 100-year-storm flows.
The dual-use of Silva Cells as both a tree and stormwater tool meant that the system could provide stormwater services as a source control that provides quantifiable retention, detention, and water-quality benefits at minimal additional cost. The soil was already paid for by using the Silva Cells to meet the mandatory street tree soil volume standards, providing the stormwater benefits at substantially lower cost than could otherwise be managed.
“The use of Silva Cells as part of the quantity control infrastructure for Six Points significantly reduced the funds needed for installation of additional single purpose quantity control grey infrastructure,” said Patrick Cheung, senior engineer at Toronto Water.
After more than a decade of plans and over five years of construction, the Etobicoke Six Points retrofit officially completed in late 2020. The interchange is a much more accessible, community-friendly public realm — and the trees are already showing promising signs of growth, on the early road to healthy maturity. This project has won a number of awards, including both the Toronto and National Urban Design Award.
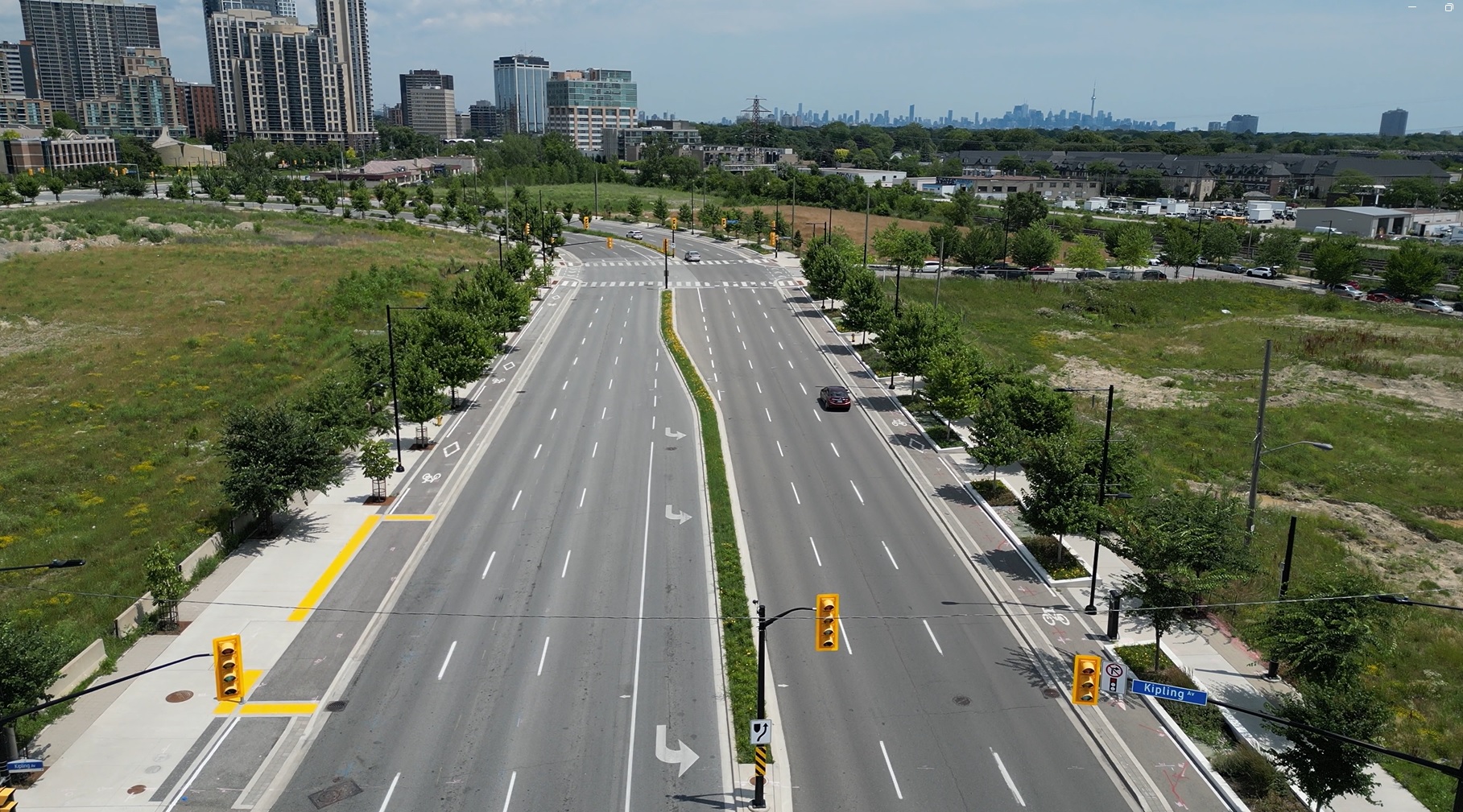
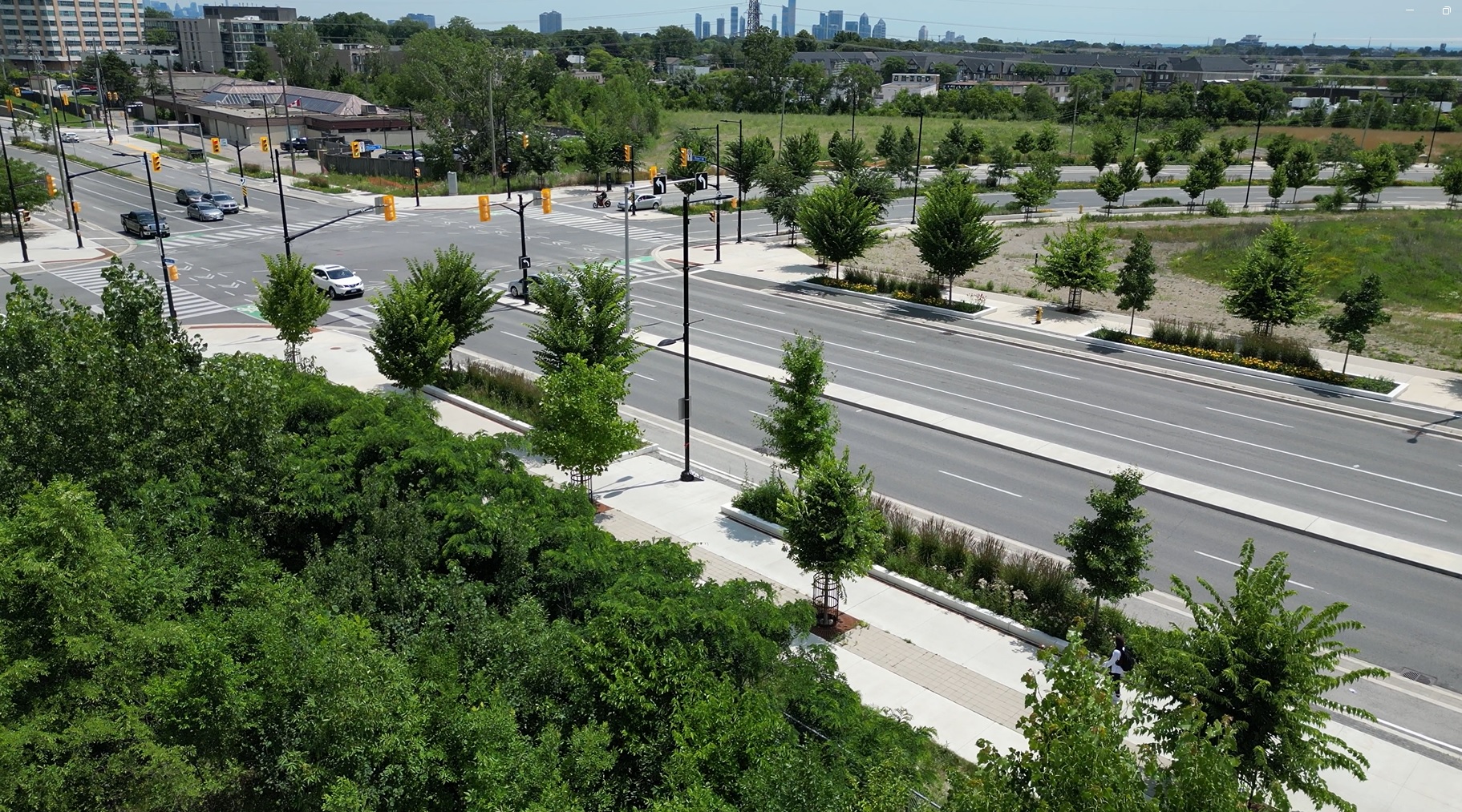
-Consulting Engineers of Ontario Award
-Toronto Urban Design Award
-National Urban Design Award
300 diverse, healthy street trees, a total of 13 different types:
Acer X Freemanii (Freeman Maple)
Acer Rubrum (Red Maple)
Acer Saccharinum (Silver Maple)
Celtis Occidentalis (Common Hackberry)
Ginko Biloba (Ginkgo)
Greditsia Triacanthos (Green Honey Locust)
Liriodendon Tulipfera (Tulip Tree)
Platanus X Acerifolia (Exclamation Plane Tree)
Quercus Rubra (Red Oak)
Tilia Americana (Redmond Basswood)
Ilmus Americana (American Elm Princeton)
Ulmus Americana (American Elm Valley Forge)
Zelkova Serrata (Japanese Elm)
Check out other DeepRoot projects in the Toronto area with our case studies found here, here, and here.
