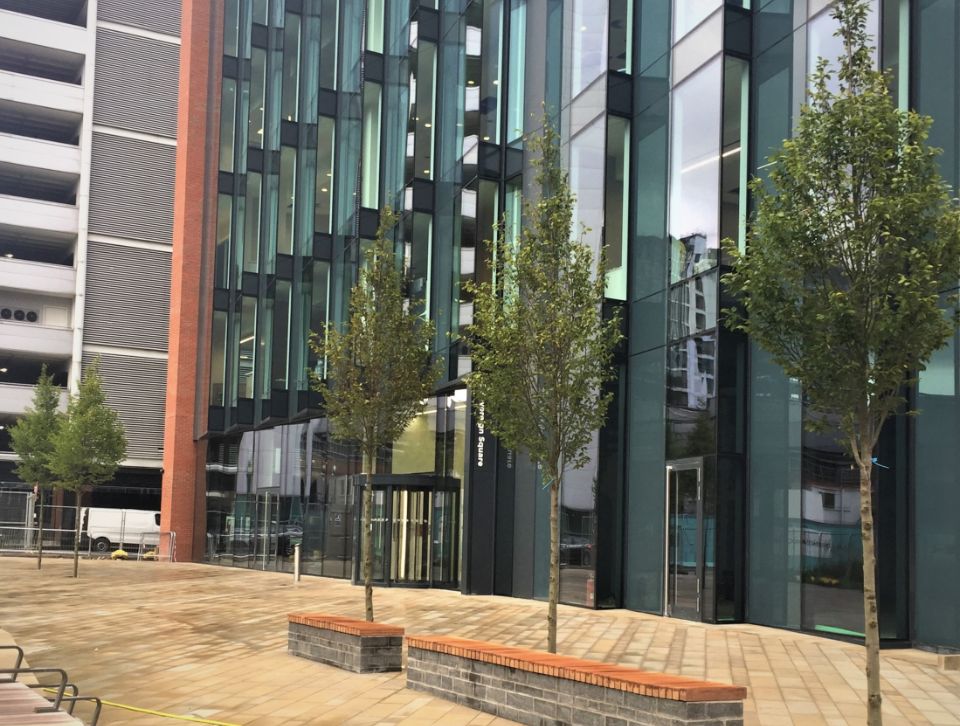As part of an award-winning facility overhaul, the Sacramento Municipal Utility District (SMUD) headquarters building installed Silva Cells to help new paved-environment trees grow large and healthy
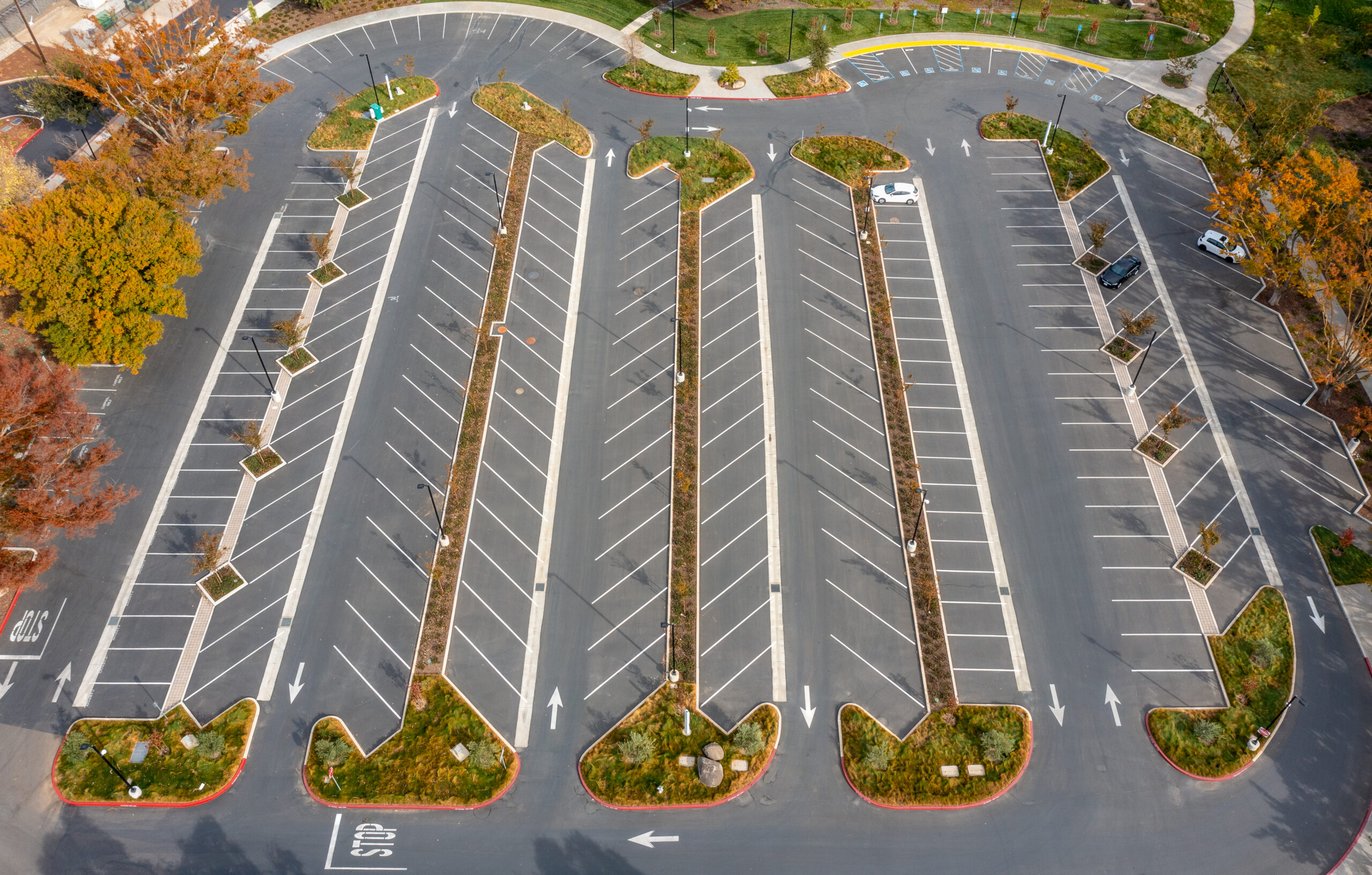
First opened in 1959, the Sacramento Municipal Utility District (SMUD) headquarters building was a marvel of postwar modern design, being added to the National Register of Historic Places in 2010. Shortly thereafter, a $135 million renovation project was initiated with the goal of upgrading the facility while maintaining its historic character. In addition to improvements being made to the 120,000 square-foot office building, the 45,000 square-foot parking area was also scheduled for modernization — which included a series of new trees, planted in the DeepRoot Silva Cell system, intended to provide a welcoming atmosphere and shady respite to facility commuters susceptible to the sun-soaked pavement heat.
Number of Silva Cells: 450 (2x) and 24 (1x)
Amount of Soil Volume Per Tree: 688 ft3
Number of Trees: 9
Type of Project: Parking Lot
Project Designer: Callander Associates
Project Contractor: The Walsh Group
Installation Date of Silva Cells: Summer 2018
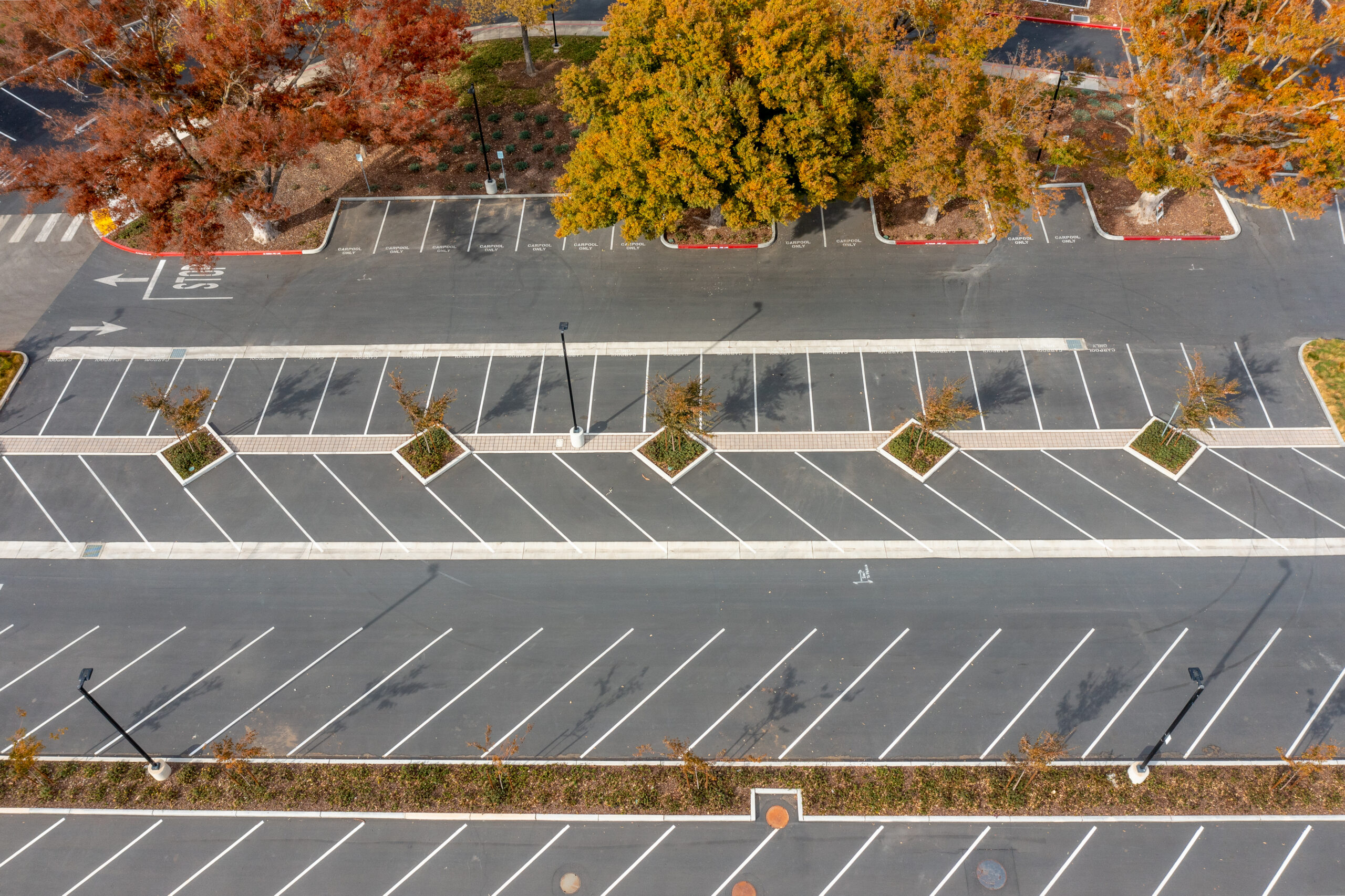
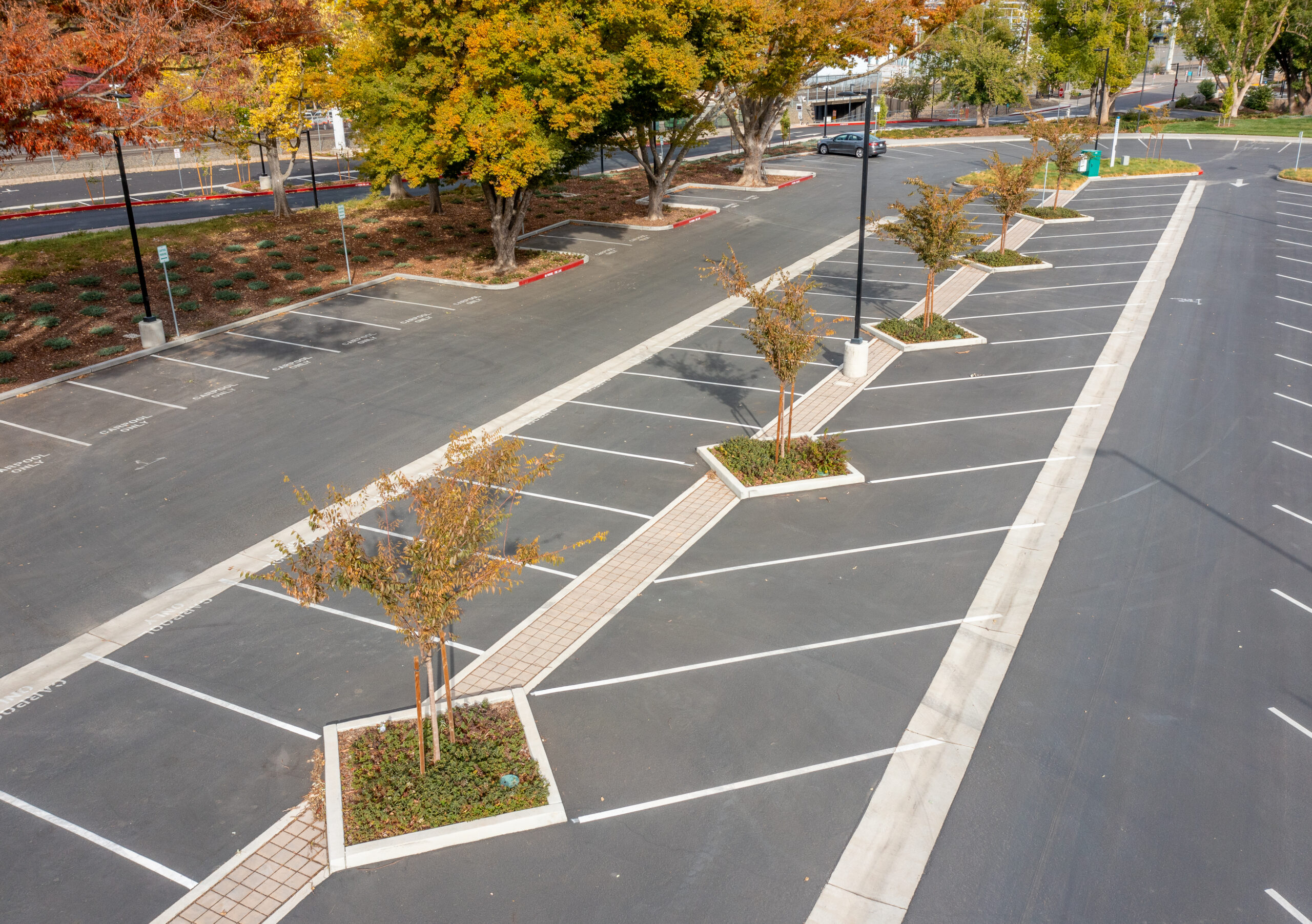
Designed by Dreyfuss + Blackford in the late 1950s, the SMUD headquarters building in California’s capital city was inspired by the titular architects’ cross-country tour examining mid-century modern buildings. Using this experience coupled with their visionary architectural talent, the duo erected what would become a regional source of pride and — in 2010 — an addition to the National Register of Historic Places.
The building features 120,000 square feet of office space, complete with clever contemporary amenities like mechanized exterior sun shields to keep at-work employees from blazing in the hot California heat. After nearly six decades of faithful municipal service, however, the SMUD headquarters was by 2014 ripe for an upgrade. The design team at Dreyfuss + Blackford was once again tapped for the job, giving a new generation of architects a chance to exhibit their skills on a project created by their predecessors.
In addition to the SMUD building itself, the parking lot was also slated for renovation — a task assigned to the landscape architects at Callendar Associates (CALA). The 45,000 square-foot area needed to be redesigned to the high standards of the headquarters itself, which required a delicate touch to maintain its historic lineage and landmark status. Priorities of the exterior project included new lighting, electrical power infrastructure, storm drainage, new hydronic lines, and on-site irrigation.
Likewise, designers wanted to include a green element: nine new trees (alongside a number of preserved mature trees) in the middle of the parking lot to help provide visitors and their vehicles shade from the paved-environment heat. CALA embraced the DeepRoot Silva Cell system to help ensure the trees will grow to healthy maturity.
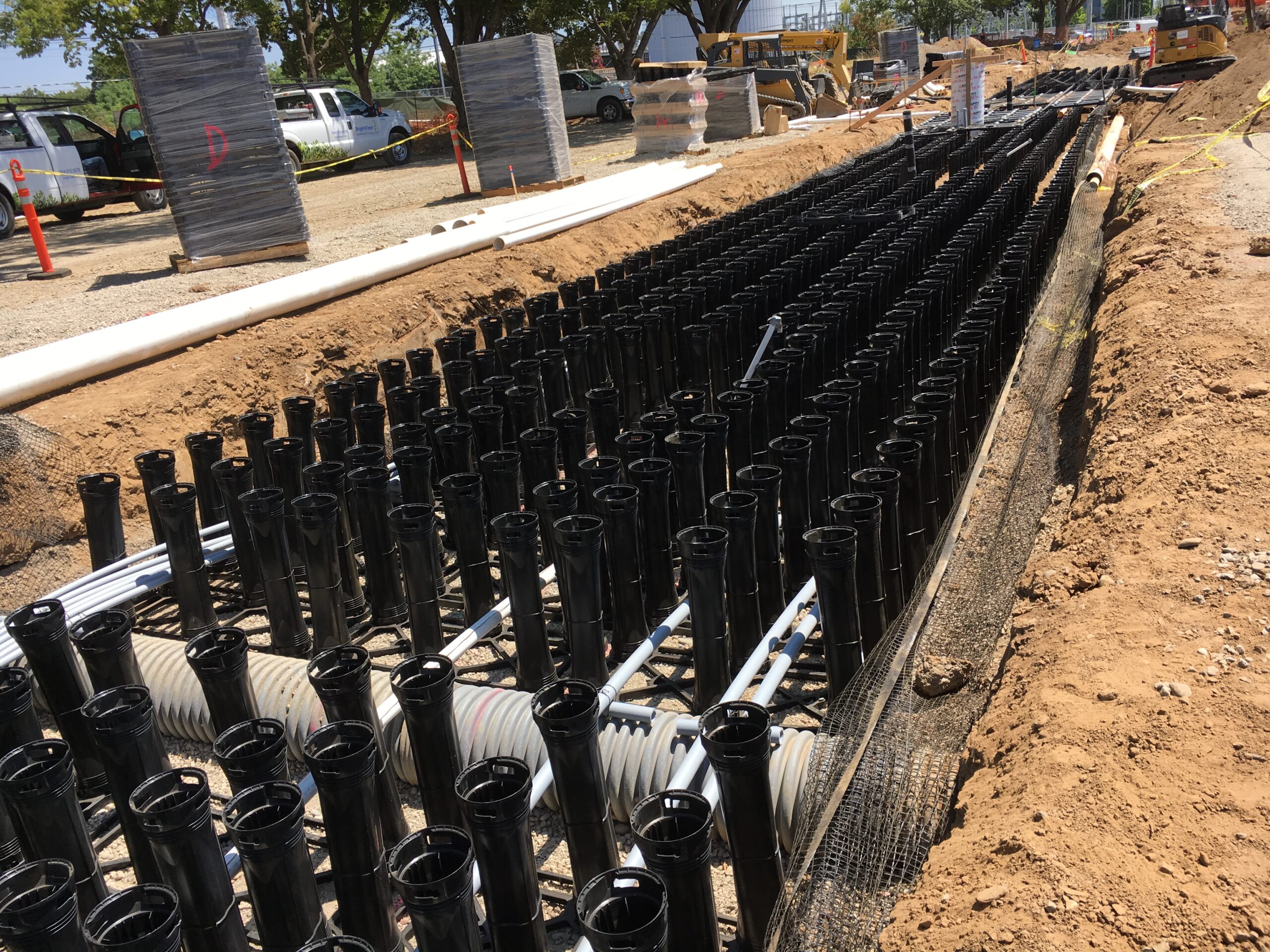
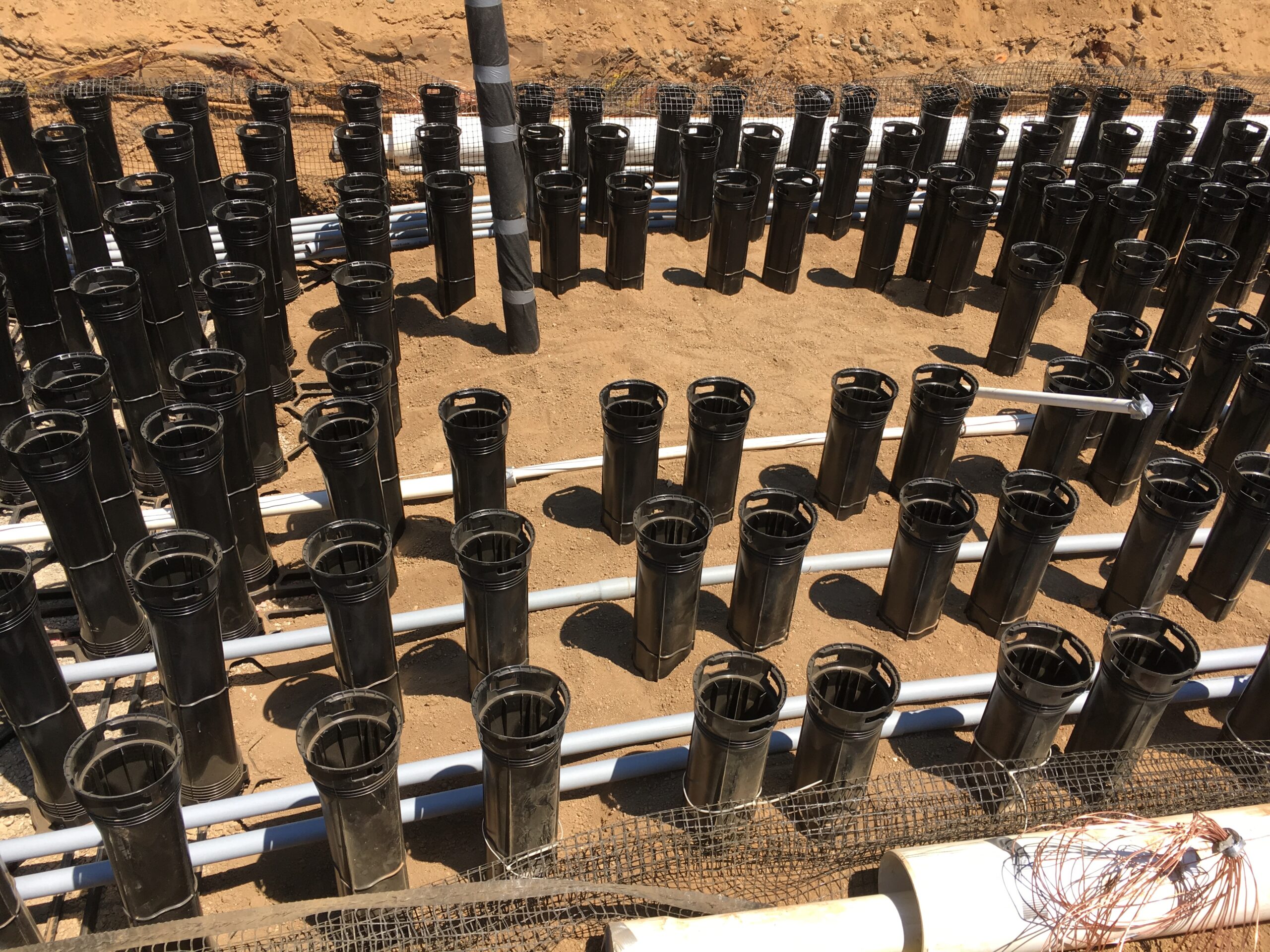
One of the goals of the SMUD renovation was to attain LEED gold certification — which they did achieve, thanks to the sustainable elements incorporated in both the interior and exterior of the facility. CALA upgraded the landscaping with lower water-use plant areas and efficient irrigation. The parking lot was also made more inviting for public-transportation and bicycle commuters, in addition to those driving electric vehicles.
Reducing the heat island effect was another top priority. Nine new trees were planted in the parking lot — this small-scale urban forest was meant to produce a number of advantages: firstly, to cool the parking area temperature, but also to reduce facility energy expenditure and lower greenhouse gases.
In order to realize these objectives, the trees must grow large and healthy with robust leaf canopies. A total of 474 Silva Cells (both 2x and 1x) were installed in the parking lot in the summer of 2018 to help ensure just that. CALA worked closely with a local arborist to assist with the layout and maximize the conditions for growth: each of the nine new trees are receiving access to 688 cubic feet of soil volume.
The SMUD headquarters revitalization project has received a number of awards, including a General Design award from the California Sierra chapter of the ASLA — and the 400 facility employees are enjoying the new open interior design and connected green spaces outside.

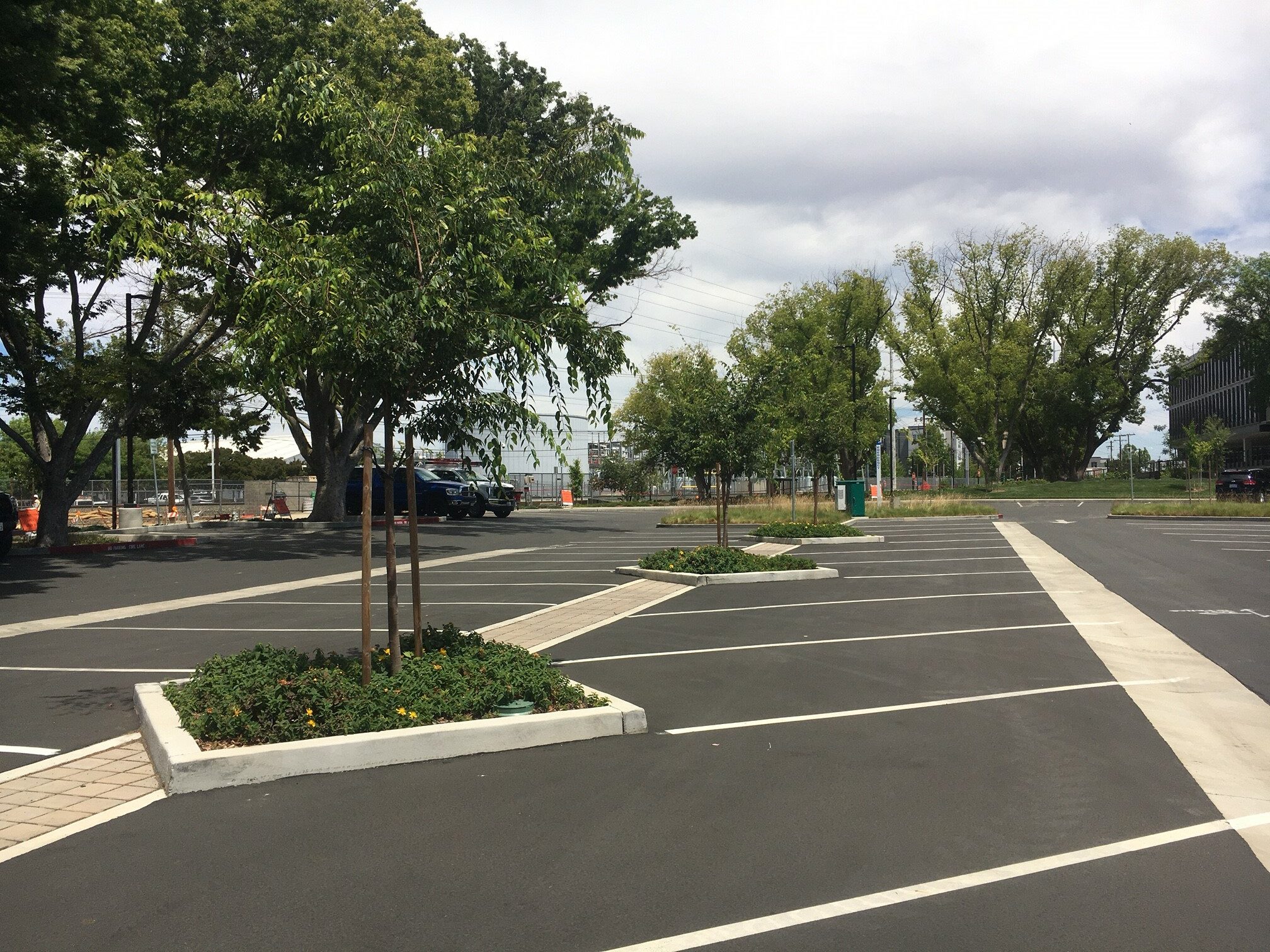
-LEED Gold Certification
–Sierra Chapter ASLA Honor Award
–California Governor Historic Preservation Awards
-Sacramento Business Journal’s Best Real Estate Project
For more Silva Cell projects in Northern California, check out our case studies here, here, and here.
