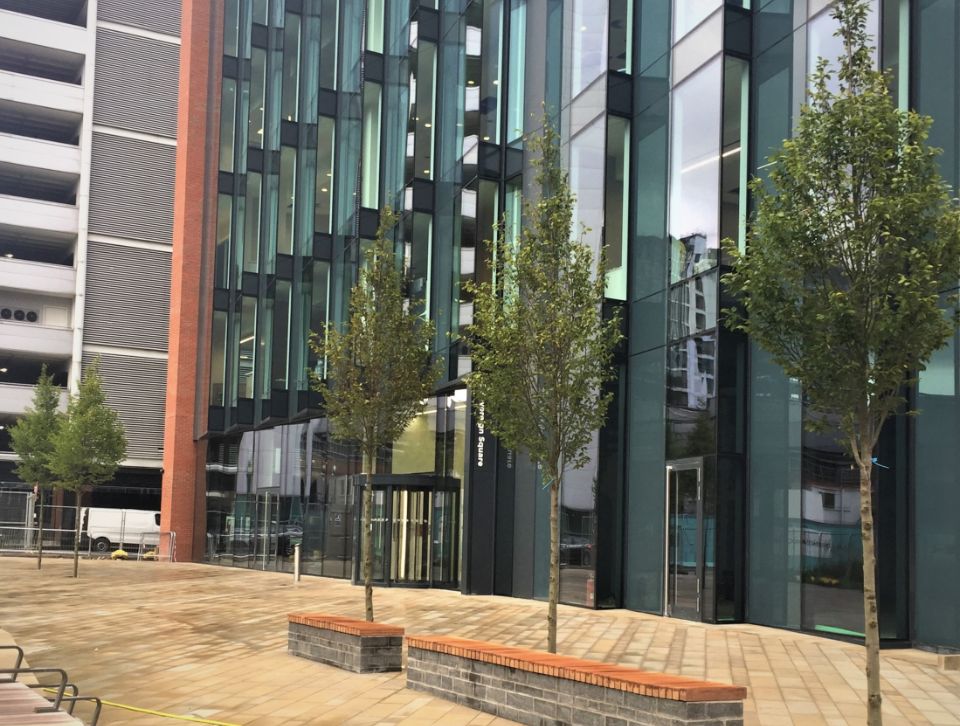
In 2011, landscape architecture firm CMG was approached by a large tech company to design the courtyard of their new headquarters in Menlo Park, CA. The project was on a very fast track. In addition to the accelerated timeline, CMG’s proposed design for the site had the impervious surface area increasing from 40 percent to 60 percent. This increase meant that they needed to find a way to meet California’s C3 requirements, which mandate that 85% of the storm runofff over a lifetime of the treatment facility be captured and treated.
The tech company was committed to creating a welcoming outdoor space where employees could work, meet, or simply gather socially. They were also committed to using green utilities wherever possible. CMG decided to use the Silva Cell to provide lightly compacted, ample amounts of soil for the trees, while also acting as an underground bio-retention areas under pedestrian pavements.
In designing to meet C3, there were several primary areas the designers had to consider: major pollutants, geotechnical considerations and seasonal groundwater levels; distribution of treatment flows to the bio-retention area (as well as underdranage adn overflowto the bio-retention area (as well as underdranage and overflow requirements) and pollutant removal rates.
Pollutants of Concern
The impervious sections treated by using the Silva Cell for bioretention are pedestrian pavement areas. Considering the site uses, the most significant pollutant is Total Suspend Solids (TSS) associated ith air borne particulates setting on the paving surfaces
Geotechnical Issues & Seasonal Groundwater
The engineering and design of the Silva Cell system was developed based on review of existing site soils and seasonal groundwater levels to ensure stability of the paving section and adjacent buildings. Site borings indicated groundwater depths at 8.5 – 12 feet below existing grades, with seasonal fluctuations due to perched water from surface infiltration
The bioretention areas associated with the Silva Cell system have a maximum depth of 3.5 feet below existing grades. To address groundwater levels and heavy soils with limited infiltration capacity, the system included an underneath to infiltration capacity, the system inccludes an underdrain to allow treatment flows to drain through the bioretention soil before being collected and returned to the storm drain system
Distribution of Treatment Flows to the Tree Well Filter/Bioretention Area
Treatment flows are directed to the bioretention soild below the pavement via slot drains and perforated distribution pipes. A series of lateral pipes (15 – 20 feet on center) connect the slot drain to a double row of eight inch perforated distribution pipes, and the pipes are offset by 2’ – 3’. The distribution pipes run the length of the treatment area and distribute the treatment flows to the underlying bioretention soil. The frequency and length of the pipes provide a flow rate that exceeds the design requirement of 0.2 inches/hr of rainfall.
All of the proposed Silva Cell bioretention areas exceeded the required treatment volume by 4 – 6 times with the exception of one area that still was double. Calculations for that area confirmed the effectiveness of the distribution system relative to C3 requirements for flow-based treatment.
Treatment Efficacy and Pollutant Removal Rates
The pollutant removal mechanisms and hydrological principles of bioretention with Silva Cells are essentially the same as those in other bioretention systems.
TSS removal will happen in the catchbasin, slot drain, and the distribution pipe. The cleanouts on the distribution pipe will allow for sediment to be cleaned out of the distribution pipe as needed. Finer sediment that gets through the pipe into the soil will be filtered out of the runoff by the soil medium.
Research indicates that the biological activity (micro-organisms and fungi) associated with tree root zones and healthy soils can provide significant treatment function. The Silva Cell system uses similar biological uptake mechanisms and filtration associated with tree root zones and bio-retention soils.
The Silva Cell system is consistent with the San Mateo County Technical Guidelines and C3 requirements as noted by the City of Menlo Park. Not only does the Silva Cell system provide stormwater treatment but provides the street trees with excellent growing conditions. Large, healthy trees will be a significant part of the campus experience
Installation Summary
Total soil volume per tree(shared): 444 ft3 (12.5 m3)
Total catchment area:5,978 ft3 (555 m2)
Number of trees: 34
Total Silva Cells: 1643 frames, 833 decks
Installation date: November 2011
Installation type: Trees & Stormwater
Project site: Plaza
Project designer: CMG Landscape Architecture
Engineer: BKF engineering
Contractor: Jensen Corporation
