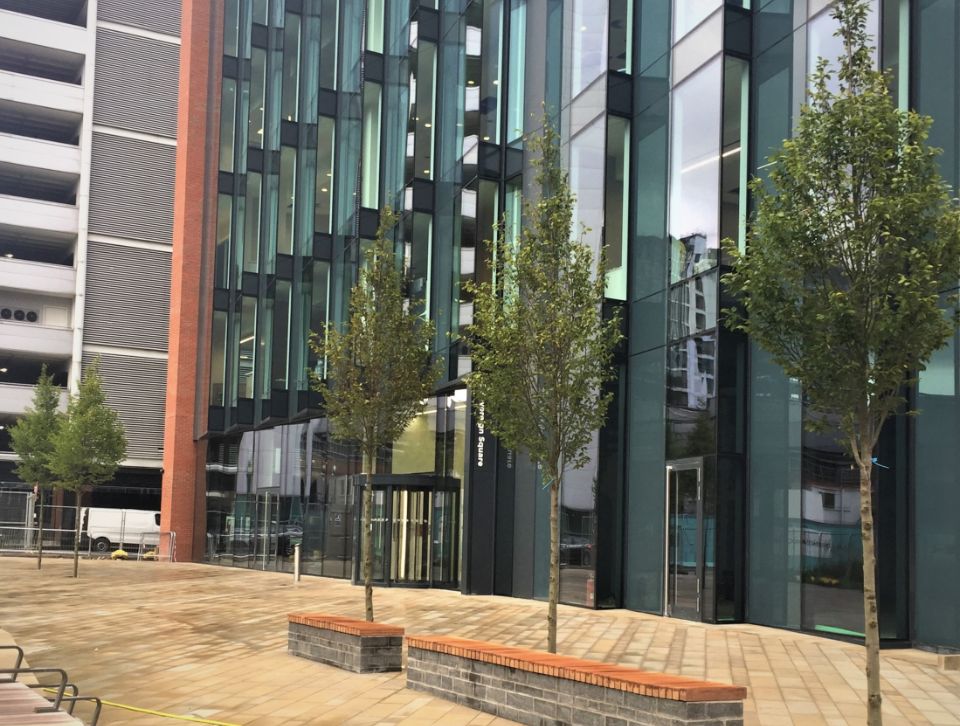
The Lincoln Center Development Project (LCDP) had decided to renovate its beloved New York City landmark, and a close analysis revealed that many of the trees on the site had not fared well due to years of inhospitable growing conditions. Diller, Scofi dio + Renfro with FX FOWLE were picked to design the renovation. Matt hews Nielsen was the landscape architecture fi rm and James Urban of Urban Trees + Soils was the consultant for tree and soil details.
The area of focus was a unique outdoor space formerly called the North Plaza, which rests enti rely on a parking garage. The LCDP wanted a portion of the area to be used as an outdoor concert area within a bosque of plane trees, which was a perfect application for the Silva Cell. The site is in front of the Vivian Beaumont Theatre (designed by Finnish architect Eero Saarinen) and the goal was to incorporate large trees without compromising its ease of use as a performance venue. The plane trees would serve to create a beauti ful protected atmosphere for concerts and outdoor events and would also serve to visually accent the minimalist beauty of the adajcent New York State Theater.
In order to grow robust, healthy trees the designers needed to provide them with substantial volumes of soil. They also needed to ensure that the planting area could support the weight of the temporary seating for Lincoln Center’s planned outdoor events. The design team and James Urban worked together to solve these issues by using the Silva Cell to meet both the project’s aesthetic and functional requirements. Utilities were designed to go through the system without disturbing the soil and custom metal decks (see picture at right) were designed for use directly next to the tree openings to allow lighting below the gravel paving to shine through.

FX FOWLE prepared the construction documents and came up with a total of 970 Silva Cell frames for the trees. This amounted to approximately 9,700 total cubic feet of soil for the 30 trees being planted in the Silva Cells. The depth of the soil used for the trees in the project was limited by the narrow elevation on top of the garage structure. The designers opted to use both double and single stacks of Silva Cells in combination with CU Structural Soil™ (as a sub base) along the perimeter and around irrigation vaults.
Finally, gravel paving was laid over the Silva Cells, with a geogrid embedded within the gravel to allow a thinner paving section. (Gravel is somewhat porous, allowing limited water to reach the trees. Drip irrigation placed underneath the decks in perforated tubing will provide additional water). Inspection ports through the Silva Cell decks will allow for monitoring of soil moisture within the Silva Cell system.
The total soil volume per tree is about 450 cubic feet (this includes soil in the Silva Cell system, the structural soil underneath the Silva Cells, and the soil in the tree openings). The trees are to be pleached and will receive significant additional maintenance, inincluding irrigation and fertilizer. By combining the soil volume from the Silva Cells and pleaching to keep the canopies at an appropriate size, the expected result is very successful long-term trees.
Installation Summary
Total soil volume per tree: 450 ft3(12.7 m3)
Number of trees: 30
Total Silva Cells: 970 frames, 620 decks
Installation date: May 2009
Installation type: Trees
Project site: On-structure
Prohject designer: FX Fowle
Client: Licoln Center Development
