Santa Rosa’s downtown square reunification integrates stormwater management and the planting of 86 new trees.
The Santa Rosa Courthouse reunification is a long-awaited project to restore the city’s downtown square to its original layout, changing it from a space split in half by a four lane road to one continuous 1.5 acre site. The plaza had been bisected by Mendocino and Santa Rosa Avenues since the mid-60s, when the city’s second courthouse was demolished. Santa Rosa’s first courthouse, which is commemorated with a large X-shaped lawn in the middle of the plaza, was destroyed in the 1906 San Francisco earthquake.
The redesigned square features new lighting and decorative light posts, a fountain, electrical plug-ins, a Wi-Fi hub, trees and green space, and more. It is hoped the new layout will help to revitalize Santa Rosa’s downtown core by attracting more pedestrian traffic and business to the surrounding area.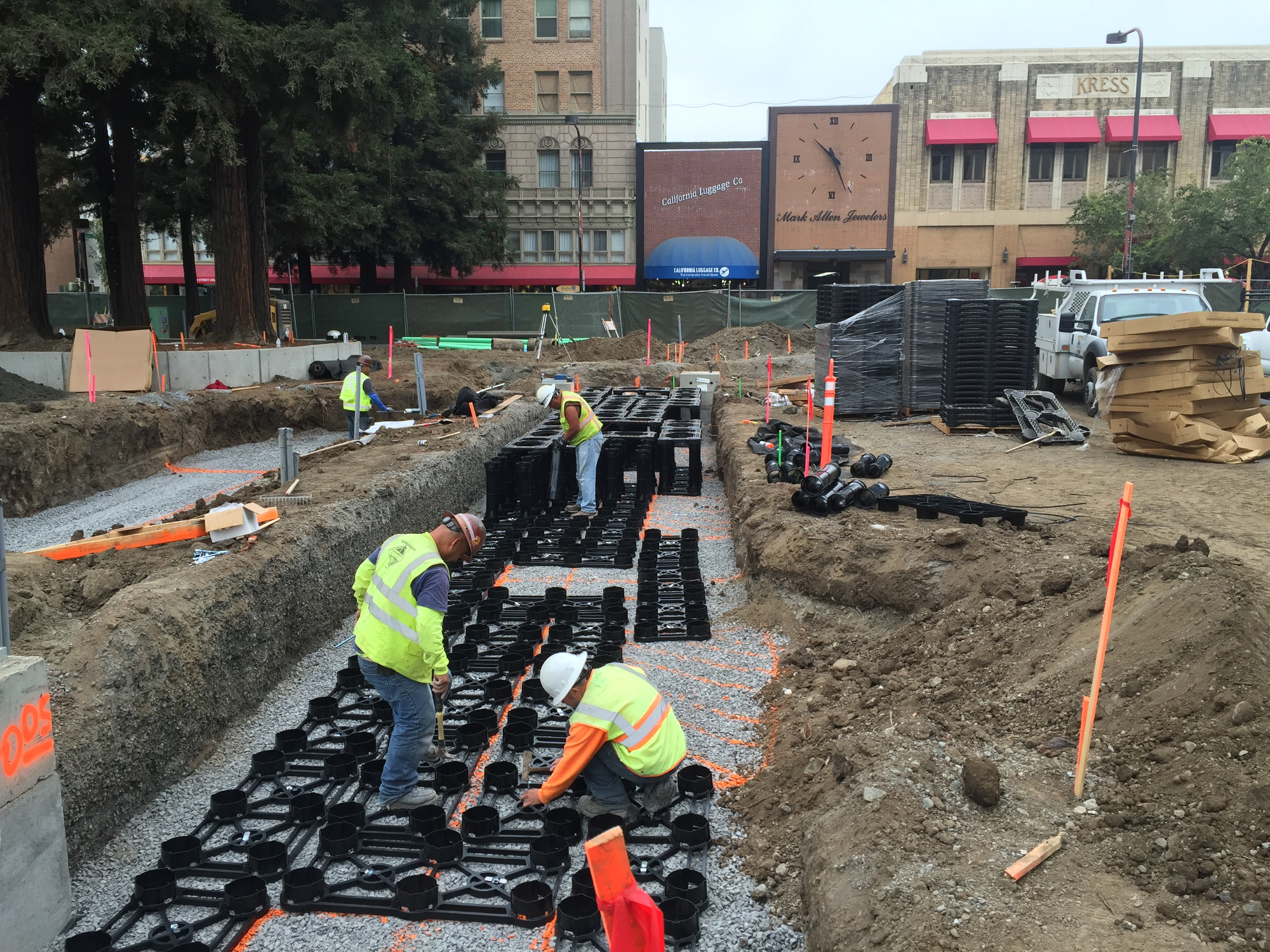
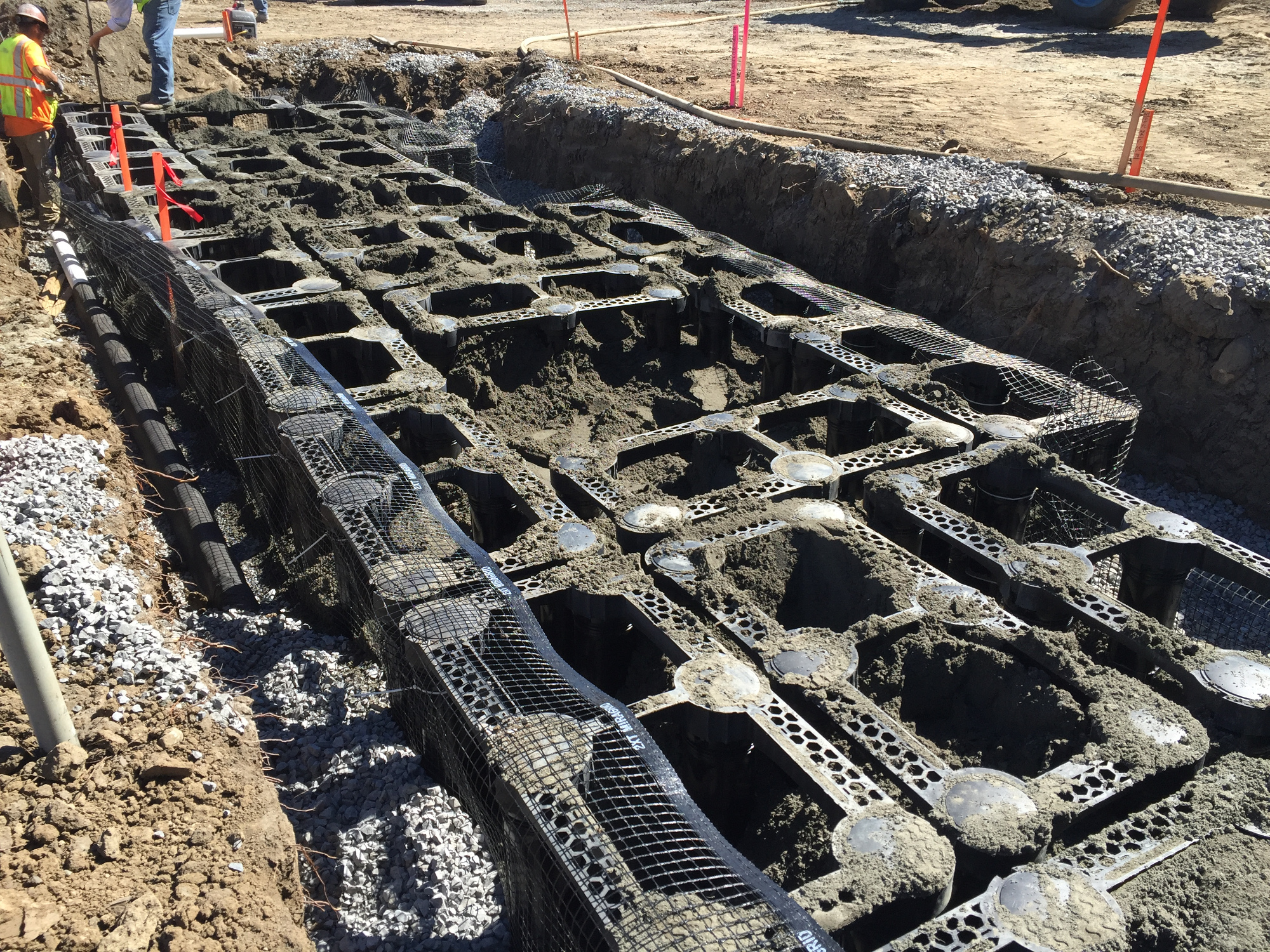
One of The City of Santa Rosa’s goals at the square was to protect stormwater flows into the Santa Rosa Creek and to retain as much rainwater onsite as possible for as long as possible. The city’s stormwater rules state that projects that create more than 10,000 square feet of impervious surface area must add features that reduce and treat stormwater runoff. Carlile Macy, the engineering firm in charge of the project, handled the requirement in two different ways: by using GraniteCrete, a product similar to decomposed granite to allow infiltration of water along walkways and by using pavers made of permeable material. The pavers are strong, fast draining, and very low maintenance.
In addition to permeable surface materials, this project utilizes Silva Cells to provide 25,500 cubic feet of uncompacted soil for 87 new trees planted in the plaza. The Silva Cells also provide storage area for stormwater, which percolates through the soil within the cells and is consumed by the tree roots or absorbed into the soil, excess water is routed into a storm drain. The Silva Cells are equipped to bear the load of the pavers as well as traffic by humans and other vehicles during events like concerts, farmers markets, and emergency situations.
“A primary design element of Courthouse Square are the tree bosques which are intended to frame the square with leafy green areas of shade providing shelter and refuge from the sun on warm summer days while also providing a paved, permeable surface underneath able to withstand the heavy public use of an urban square,” says Curt Nichols of Carlile Macy, the engineering, planning, and landscape architecture firm in charge of the design.
He went on, “We were drawn to the Silva Cells as the best solution to provide for growing healthy urban trees. When we realized that the Silva Cells were also capable of providing the required stormwater treatment, it became even easier to justify the additional investment as being able to address two goals of the project with a single design solution.”
Installation Summary
Average soil volume per tree: 244.19 ft3 (6.91 m3)
Number of Trees: 86
Total Silva Cells: 1050 Silva Cell 2X
Installation Date: 2016
Installation type: Integrated – Trees and Stormwater
Project Site: Municipal/Government
Project Designer: Carlile Macy
Contractors: Thompson Building Corp.

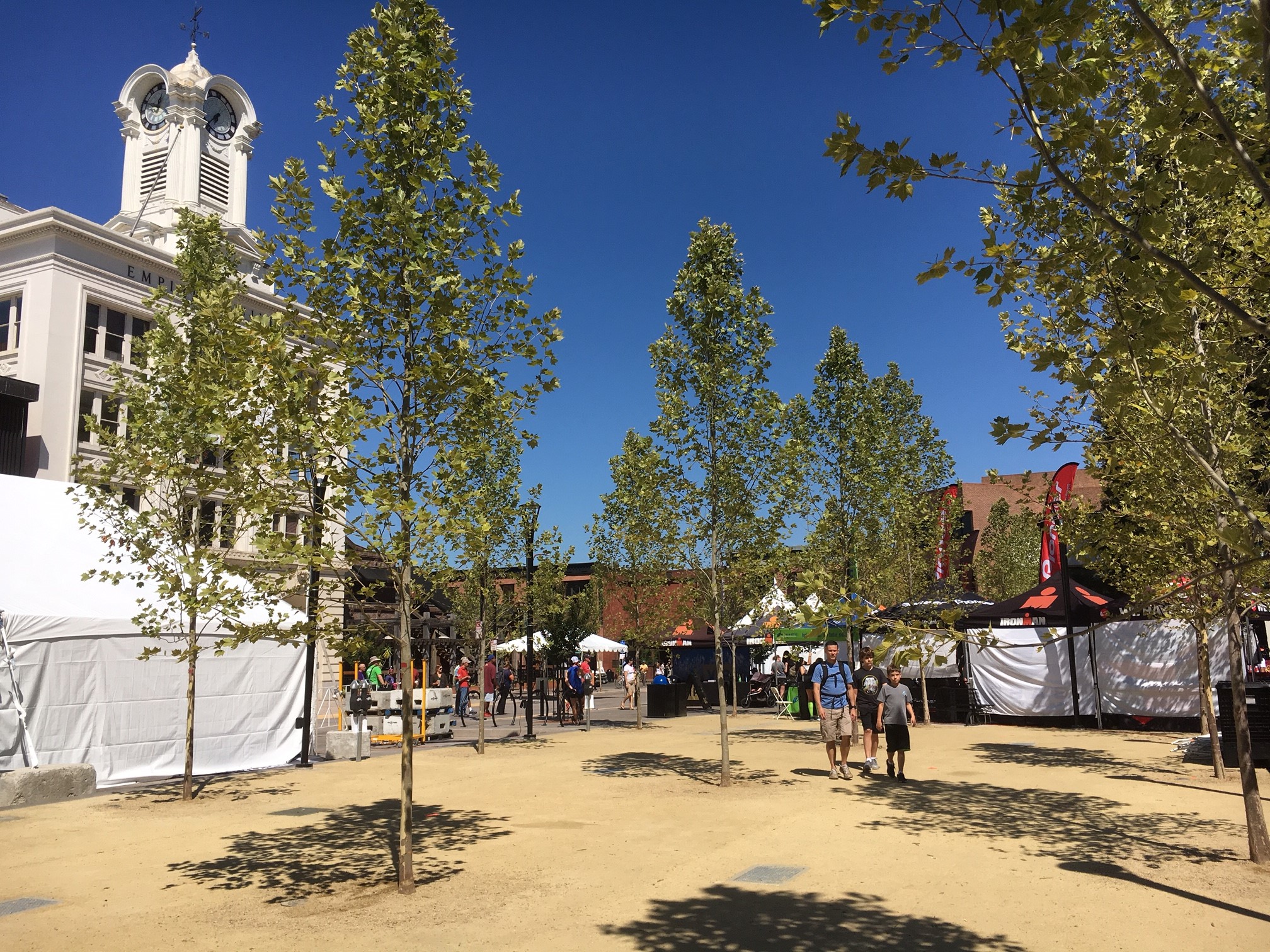
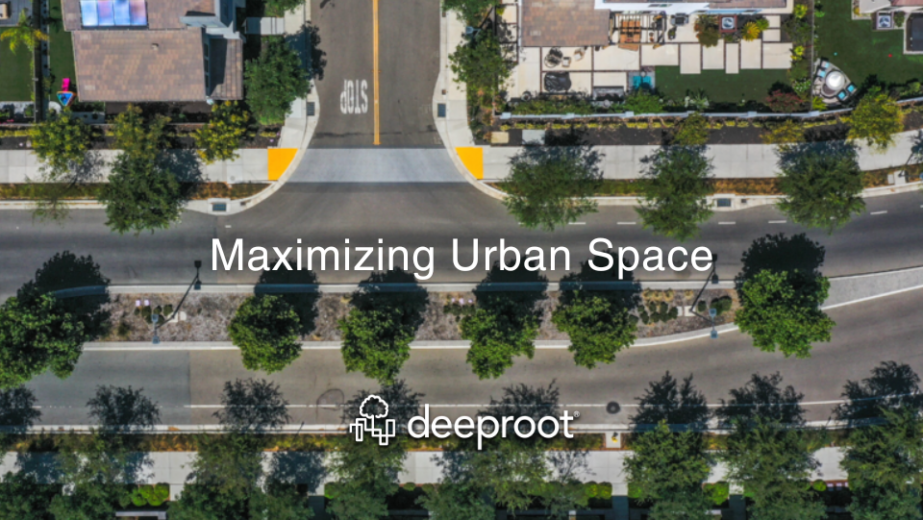
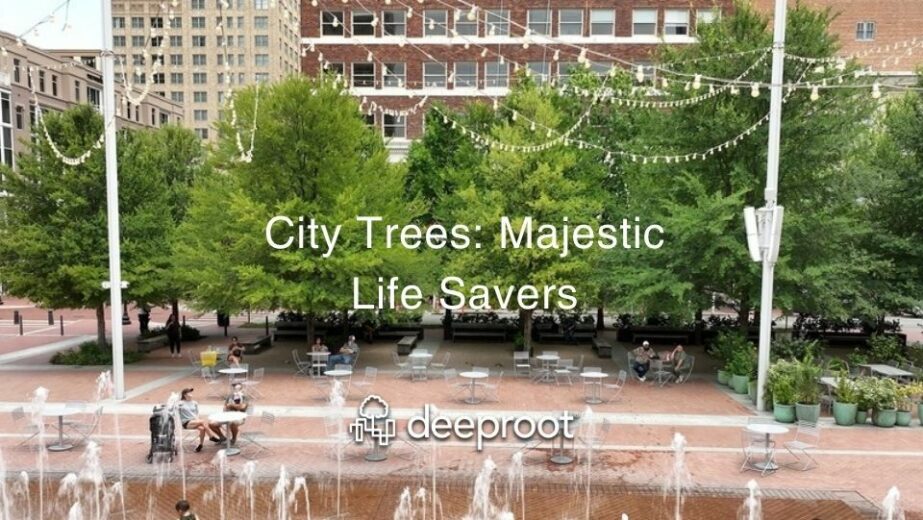
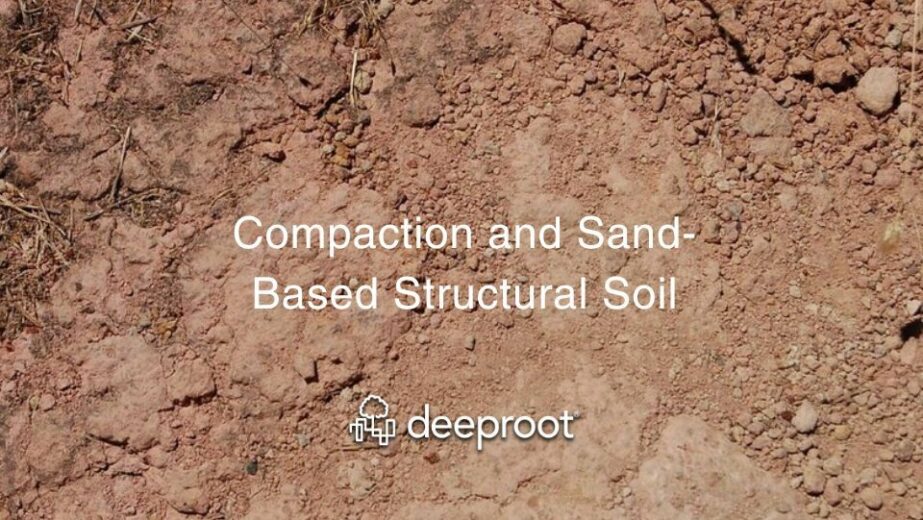

Leave Your Comment