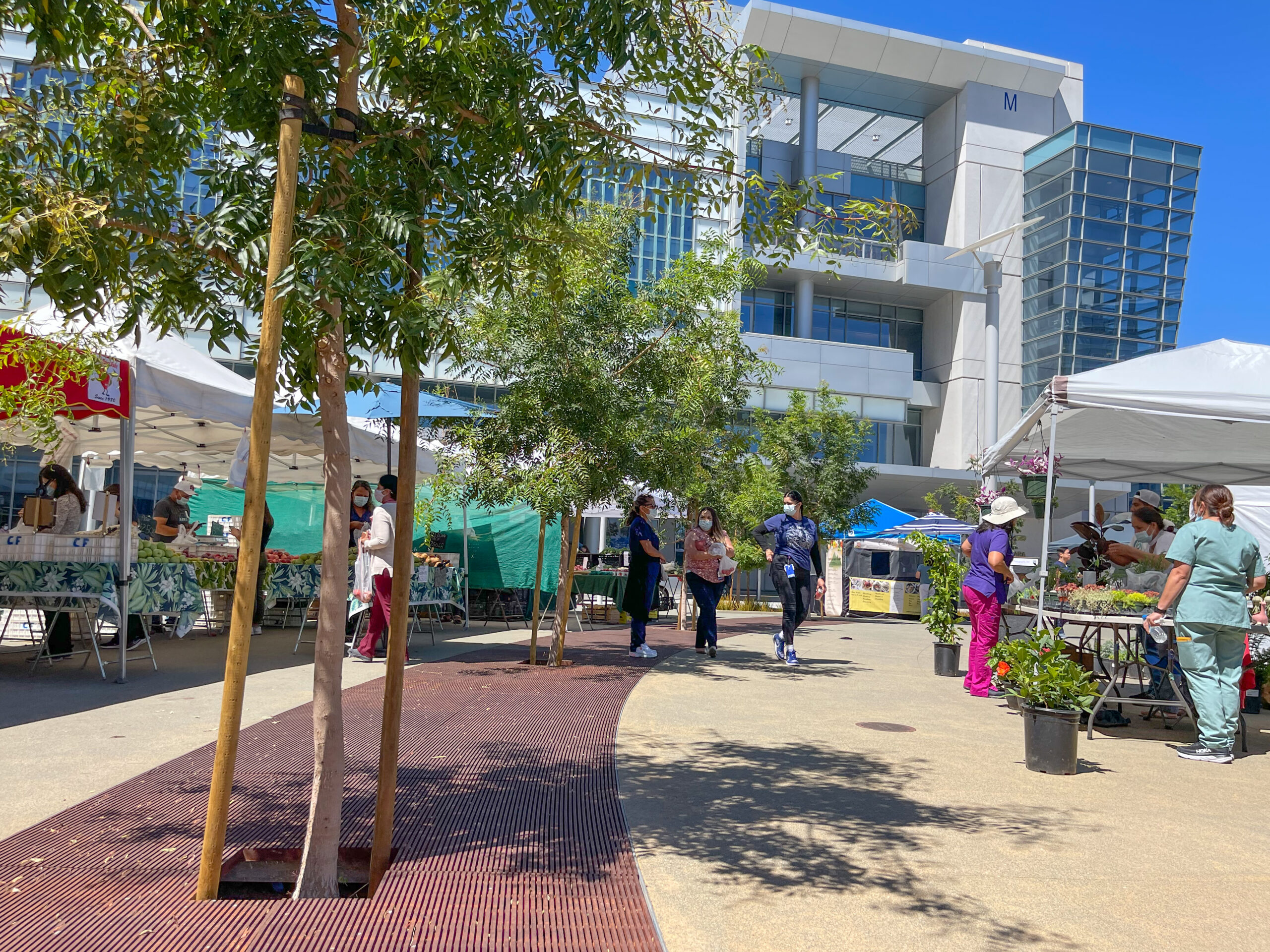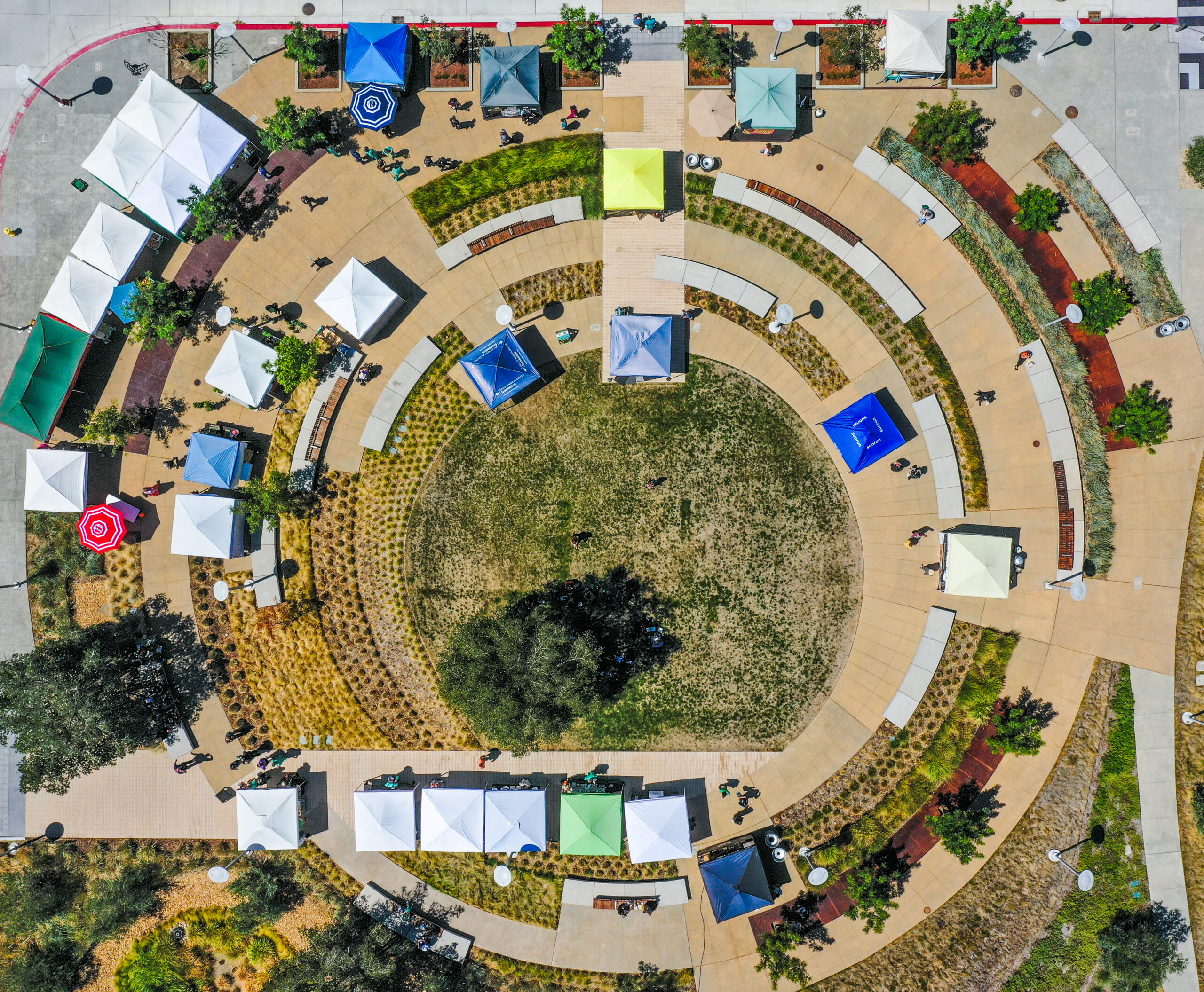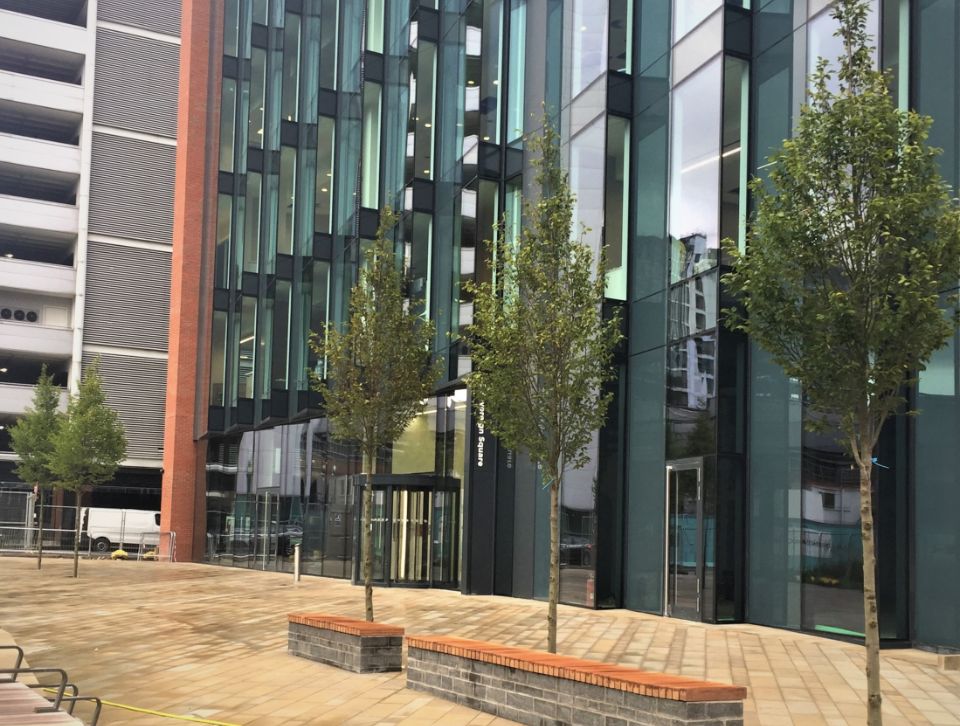The new Renova Park courtyard features a circle of trees along the perimeter walkway, providing welcoming greenery to area visitors
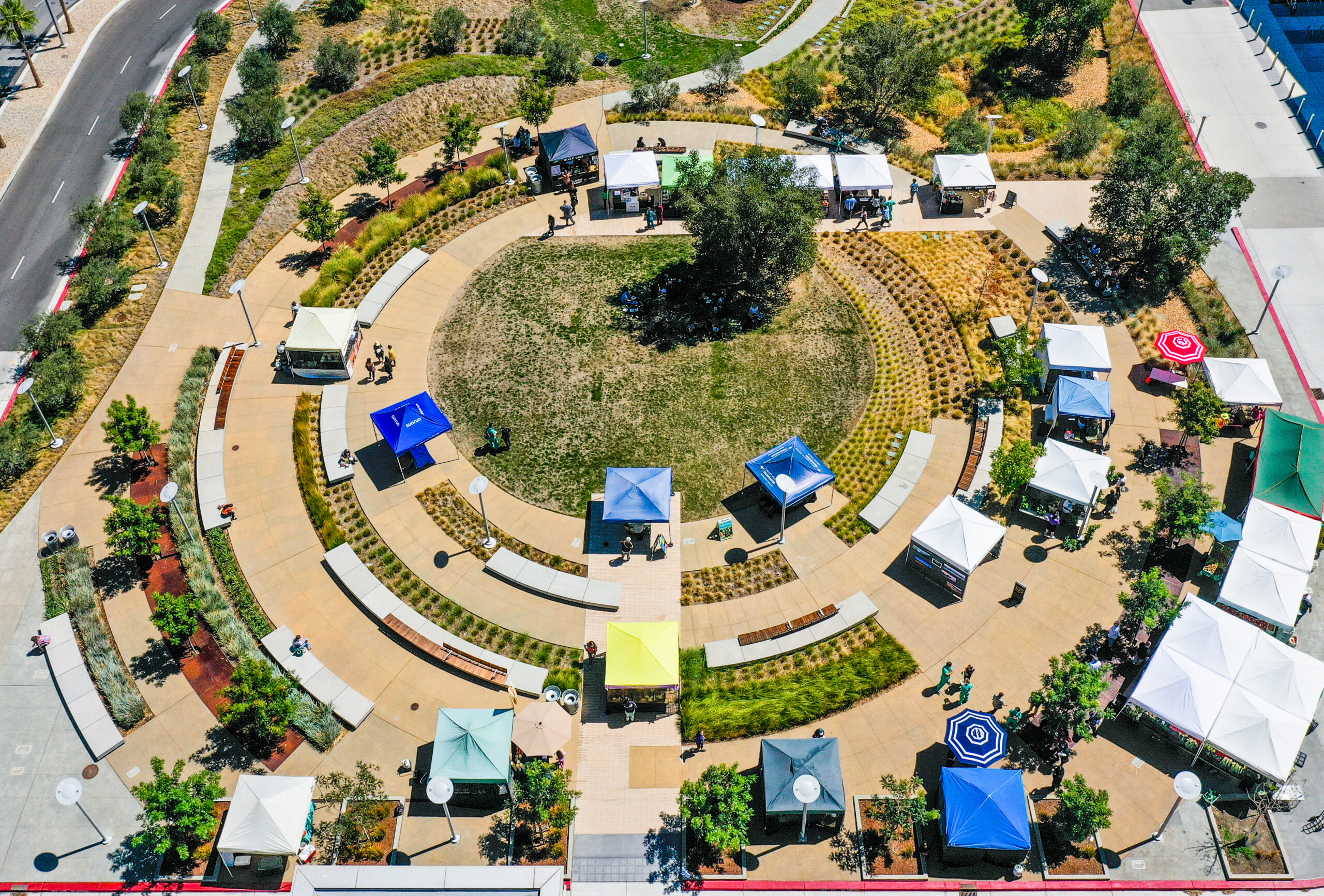
In an effort to improve campus connectivity, the Santa Clara Valley Medical Center and the city’s Public Works department initiated an ambitious landscaping overhaul project in 2017 to match the welcoming modern amenities of their LEED award-winning Sobrato Pavilion building. The new courtyard — called Renova Park — opened in 2020, serving as an outdoor connection area from the main entryway to the parking lot. The design team at the Office of Cheryl Barton prioritized green space, planting dozens of trees — including many in or around the park’s circular pathways, each one accessing 750 cubic feet of soil volume thanks to the hardscape-supporting Silva Cell system.
Number of Silva Cells: 150 (2x) / 462 (1x)
Amount of Soil Volume Per Tree: 750 ft3
Number of Trees: 23
Type of Project: Plaza, Courtyard
Project Designer: Office of Cheryl Barton
Project Contractor: California Plus Engineering
Installation Date of Silva Cells: Spring 2019
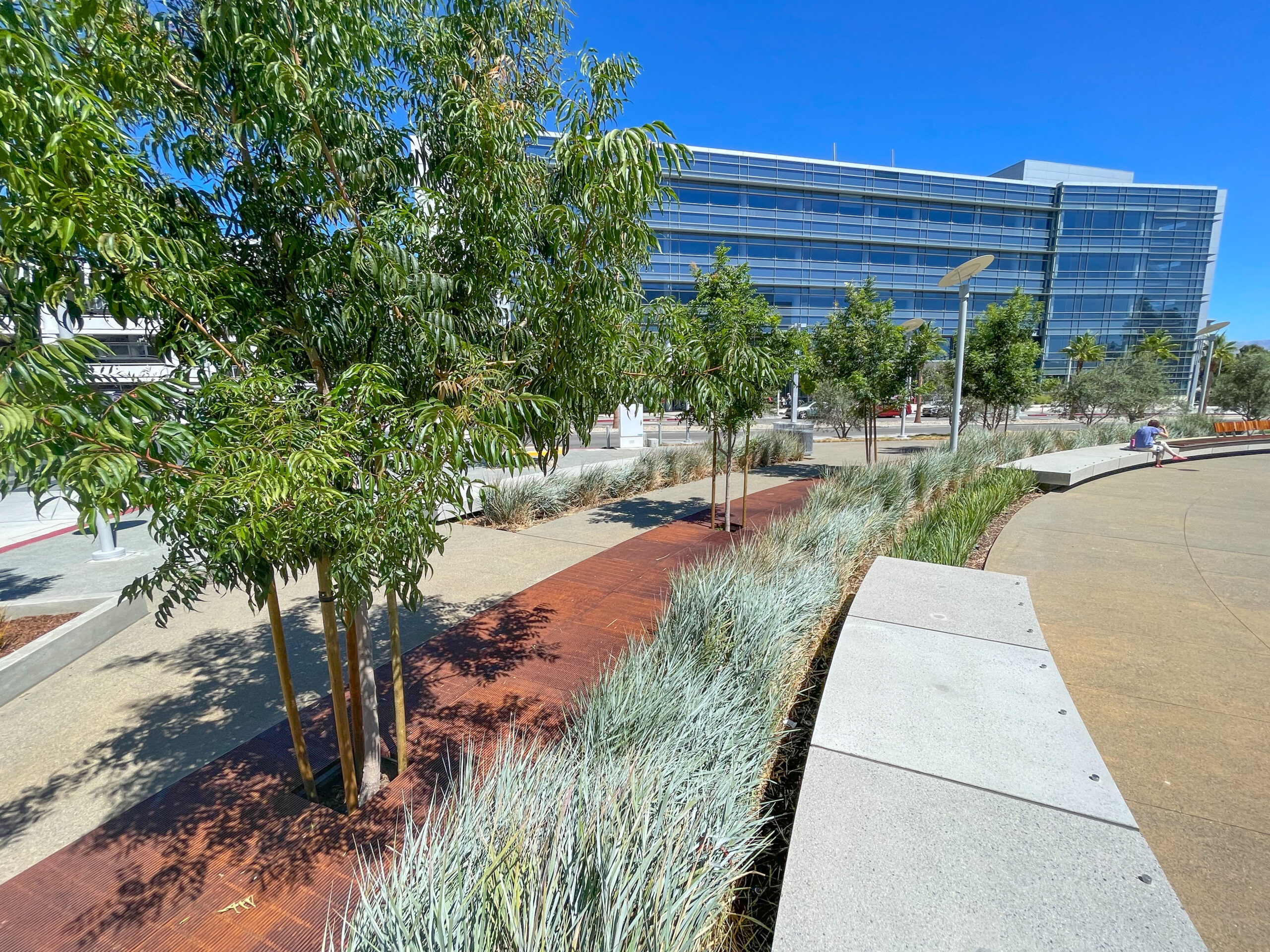
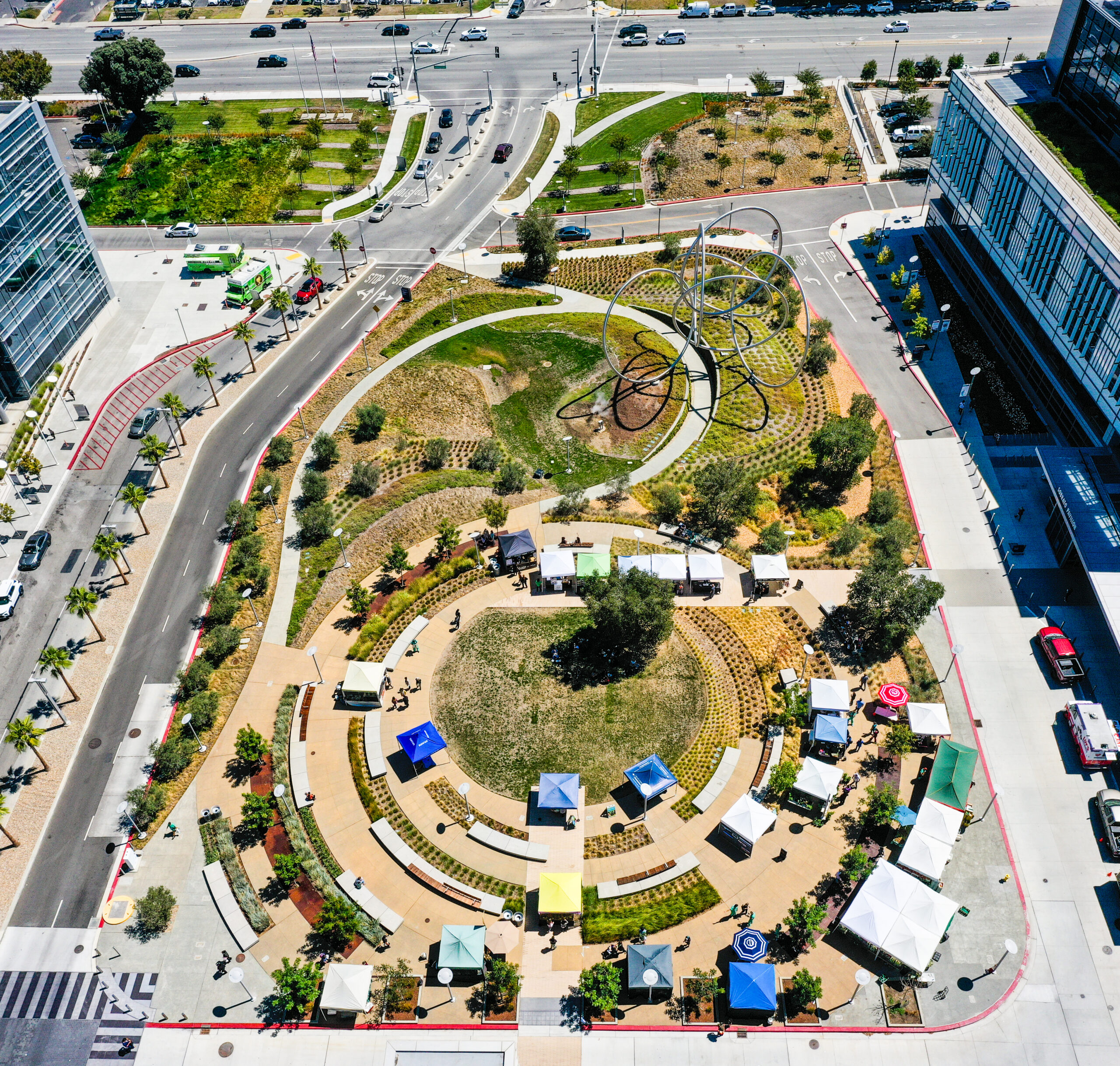
Officially opening in 2017 after years of planning and construction, the Sobrato Pavilion is the newest building on the Santa Clara Valley Medical Center campus. This LEED gold-certified facility treats spinal cord, stroke, and traumatic brain injuries with 168 private patient rooms and 32 intensive care units. The pavilion is also sustainably built, saving the facility an estimated 33% on energy costs, according to Arup Engineering.
In tandem with this revitalization effort was the creation of an inviting outdoor space; a park that would both provide easy pedestrian transit from the parking area to the medical center’s main entryway and serve as a destination in itself (indeed, it now hosts regular farmers market events). The connectivity features of this public plaza are intentional — they include a pedestrian thoroughfare, a campus sidewalk that runs parallel to local roads, and narrower pathways delivering visiting walkers to various areas of the complex.
There is also a welcoming ambiance in the park that purposely encourages outdoor gathering, including a grassy seating area and drought-tolerant landscaping. Green space was likewise a priority of the design team at the Office of Cheryl Barton. Trees were planted both within the grassy interior spacing and along the halo of hardscape walkways surrounding it — the latter accessing lightly compacted soil thanks to the Silva Cell system.
More than 600 Silva Cells were installed in the spring of 2019 in support of 23 new tree plantings, each one with at least 750 cubic feet of available soil. In certain areas of the park, the Silva Cell system is serving as a bridge: supporting the paving above while connecting the underground soil environment around the tree roots to additional soil volume in the park’s open green space. Utilizing this strategy allows the roots room for further expansion and thus continued health and vitality — and a large, flourishing canopy that provides shady respite on hot summer days.
For other projects in the Bay Area, check out our project case studies here, here, and here.
