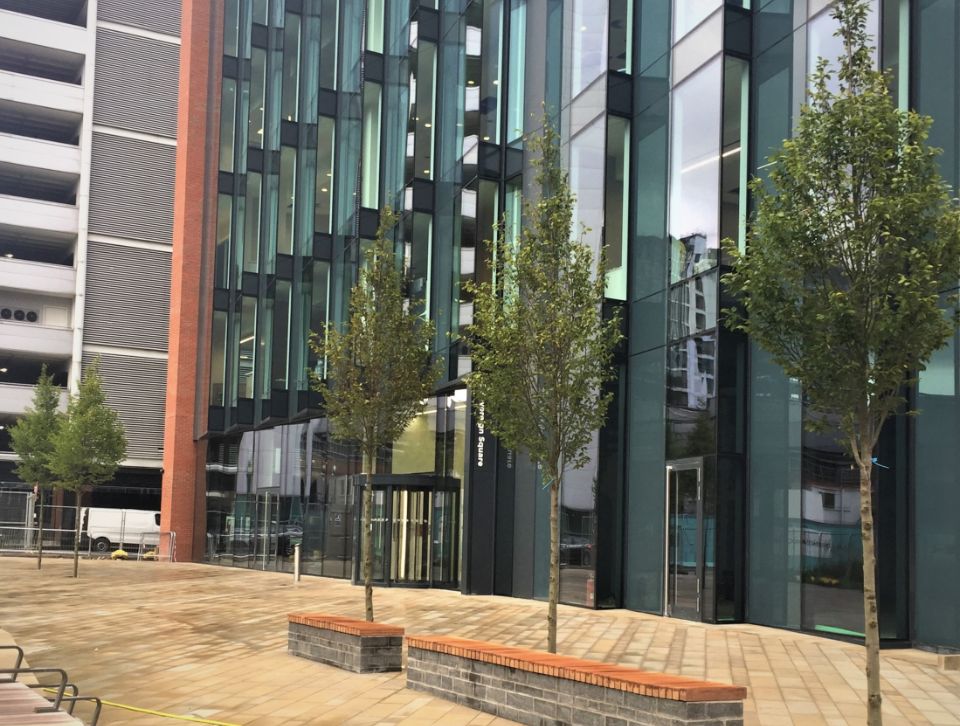Multi-million-dollar Troy Block project installs Silva Cells in support of trees planted above underground parking structure and on unique stepped façade
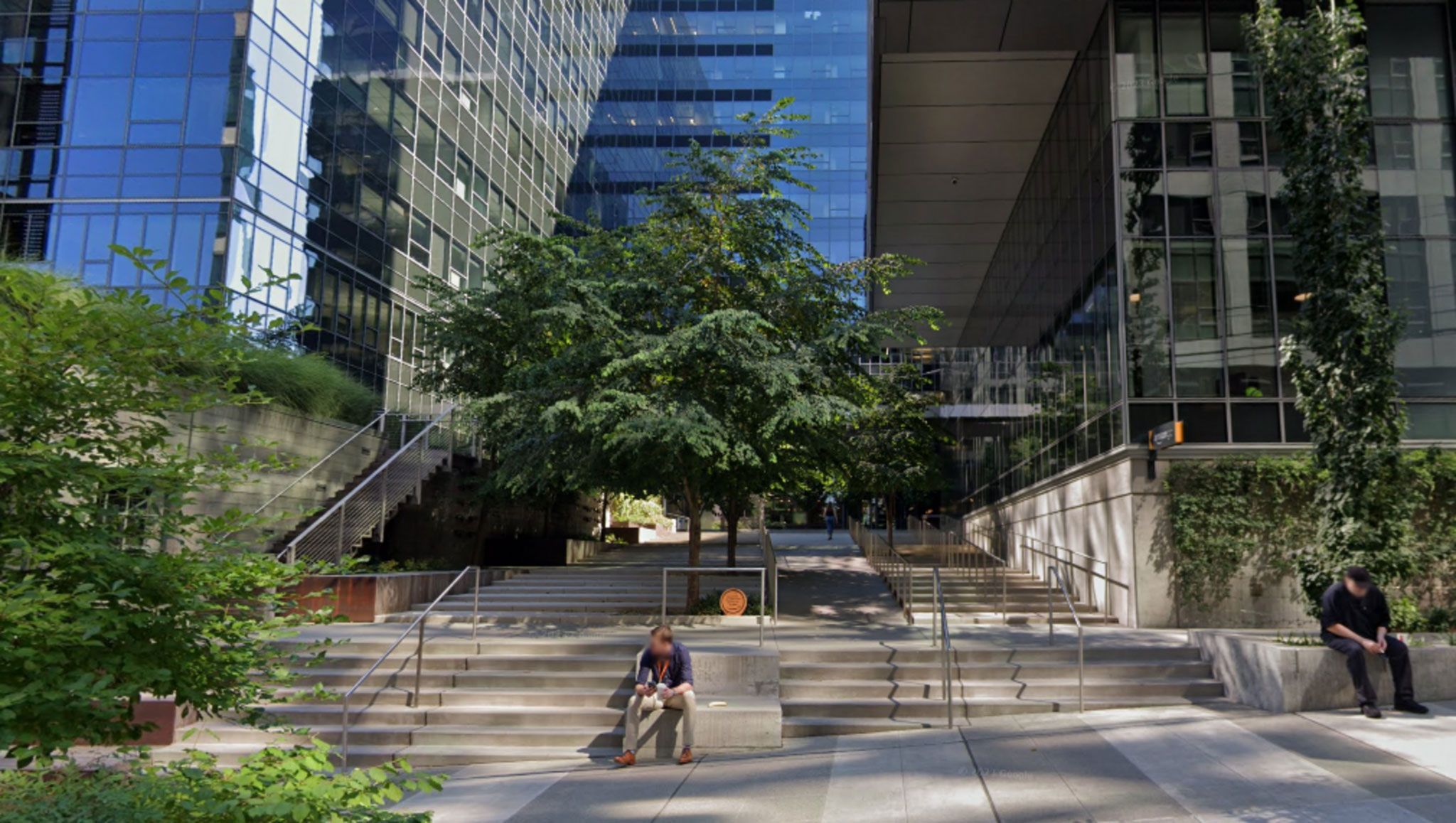
Built in 1927 and designated a city landmark in 1996, the Troy Laundry Building — located in Seattle’s South Lake Union neighborhood — was scheduled for demolition in 2013 as part of a new development plan for a modern office complex. Wanting to preserve the historic building, however, led project planners to incorporate the original façade into the new $285 million commercial facility. As part of the development, the new dual-building layout included a connecting outdoor plaza built above an underground parking complex; the design team at Swift Company wanted to ensure healthy growth for the 14 new courtyard trees, specifying Silva Cells to provide a quality, uncompacted soil environment in this on-structure project. The DeepRoot Technical Team also provided guidance for the unique stepped feature of the courtyard, ensuring the Silva Cells integrated within the design parameters (including the modularity of the stairs themselves).
Number of Silva Cells: 144 (2x) and 24 (1x)
Total Soil Volume: 6,390 ft3
Number of Trees: 14
Type of Project: Courtyard, On-Structure
Project Designer: Swift Company
Project Contractor: Pacific Earth Works
Installation Date of Silva Cells: Fall 2016
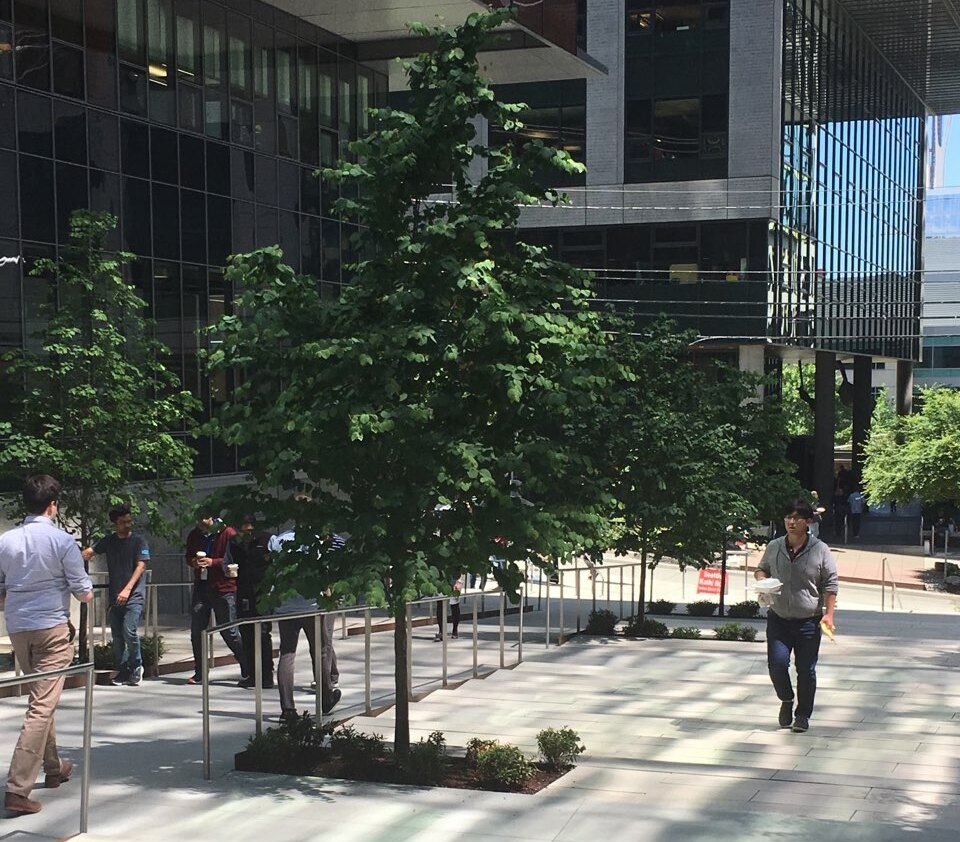
Designed by Victor Voorhees in the 1920s, the Troy Laundry Building in Seattle, Washington, stood for 86 years in the city’s South Lake Union (SLU) neighborhood, receiving landmark status in 1996. In the early 2000s, SLU began a transformation from a “residential and light industrial” community to a modern commercial hub; the city nonetheless wanted to maintain the architectural charm of the neighborhood, retaining many of the original structures and repurposing them for contemporary use.
This was precisely the case with the Troy Laundry Building, which was largely demolished in 2013 — what was preserved, however, was the street-facing façade along Thomas Street and Fairview Avenue, which has been incorporated into the new “Troy Block”: a two-building office facility built in the mid-2010s. The new complex, a $285 million pair of 12- and 13-story high-rises, features more than 800,000 square feet of office space in addition to numerous ground-level retail establishments (including Amazon Go). Troy Block was sold to a Miami-based real estate investment firm in 2019 for $740 million.
As part of the new development, the landscape architect team at Swift Company was hired to design the modern courtyard located between the two new structures. Integrating green features was among the top priorities: 14 new trees were planted in the plaza’s hardscapes, including the steps leading up to the building entryway. The Silva Cells were utilized under both the flat-surface walkways and the entryway stairs, all of which are positioned above the newly built underground parking facility: a unique installation made possible with the help from the DeepRoot Technical Team.
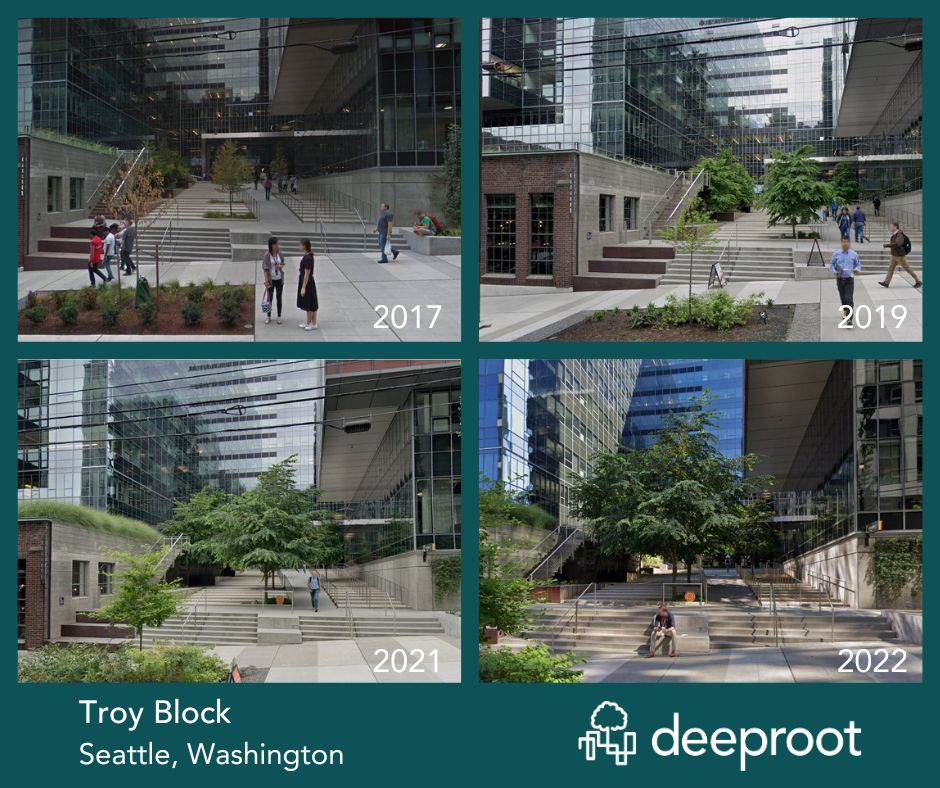
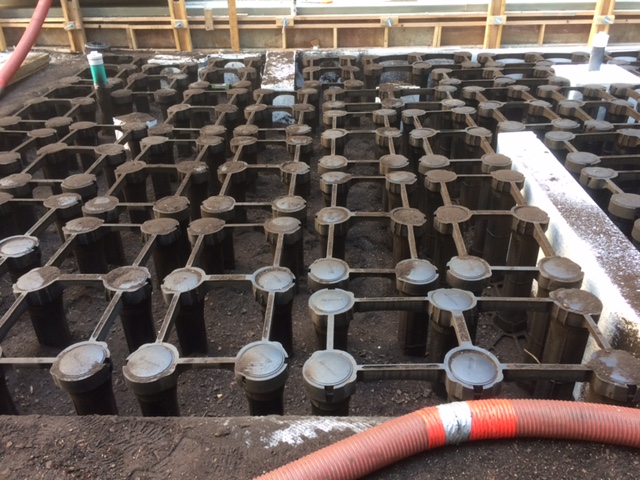
A total of 168 (1x and 2x) Silva Cells were installed in the Troy Block courtyard in the fall of 2016. The system is providing the 14 new plantings with access to loamy, uncompacted soil volume, the best method for ensuring robust tree growth in hardscape city environments. The courtyard itself is positioned above Troy Block’s underground parking garage, an on-structure application at which Silva Cells excel.
The most complicated aspect of the installation was determining how best to configure the Silva Cells under the stairs leading up to the building, along which designers at Swift Company specified a series of shade trees. Working with the construction team at Pacific Earth Works before the Silva Cells were to be installed, Technical Director Pat Greeley helped build a mock-up of the stepped application at the Pacific Earth Works’ yard. This “trial run” allowed the team to anticipate the challenges of executing the project on site, which called for a modular system in which the steps could be removed individually for access to the Silva Cells and soil below — and thus, the installation went smoothly.
Over half a decade later and the trees are showing terrific growth, providing visitors with shady relief from the summer heat and a welcoming gathering space in a dense urban environment.
-LEED Gold Certified
For other DeepRoot projects in Washington State, check out our case studies here, here, and here.
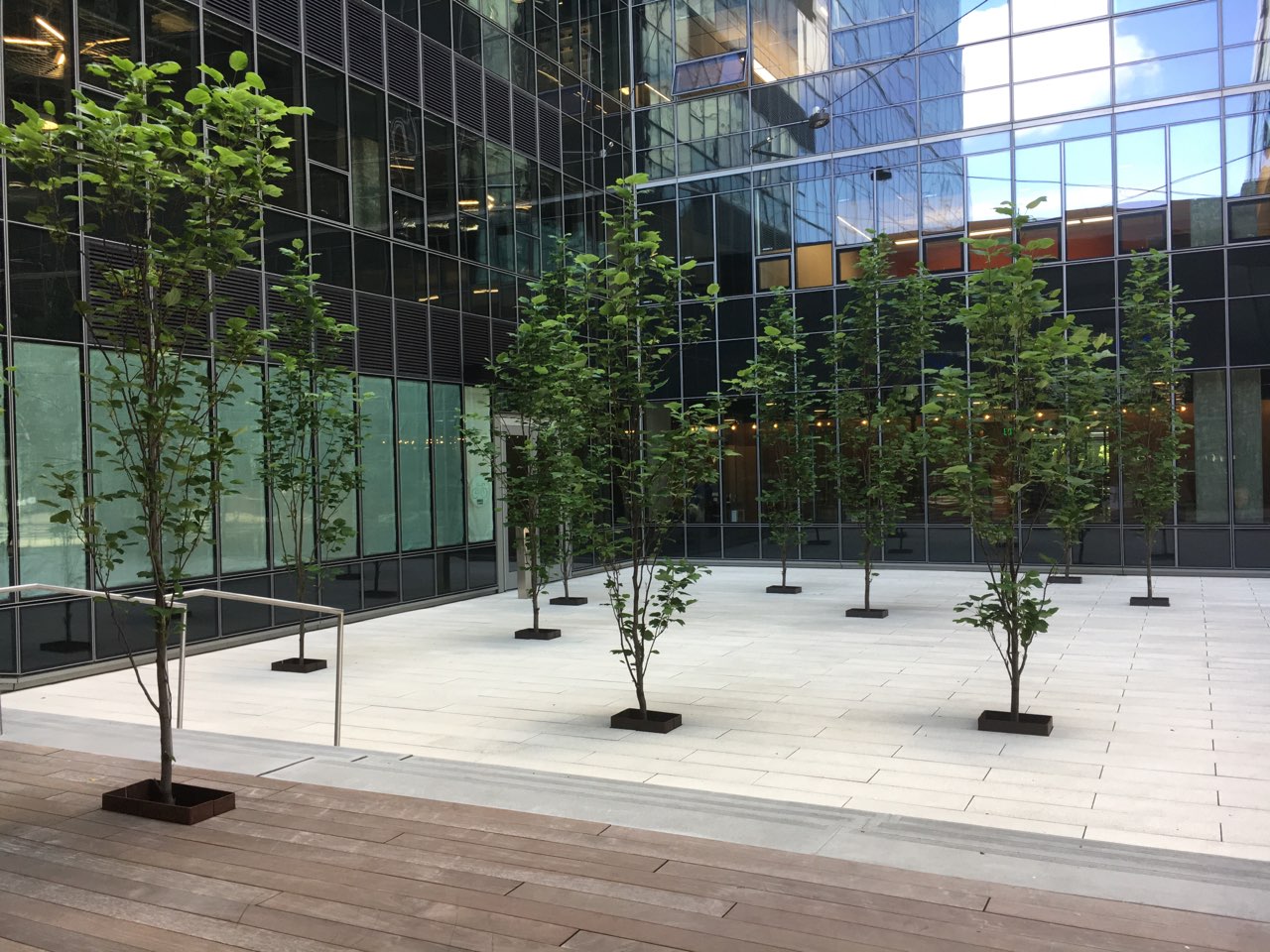
Courtyard trees in their first summer, 2017.
