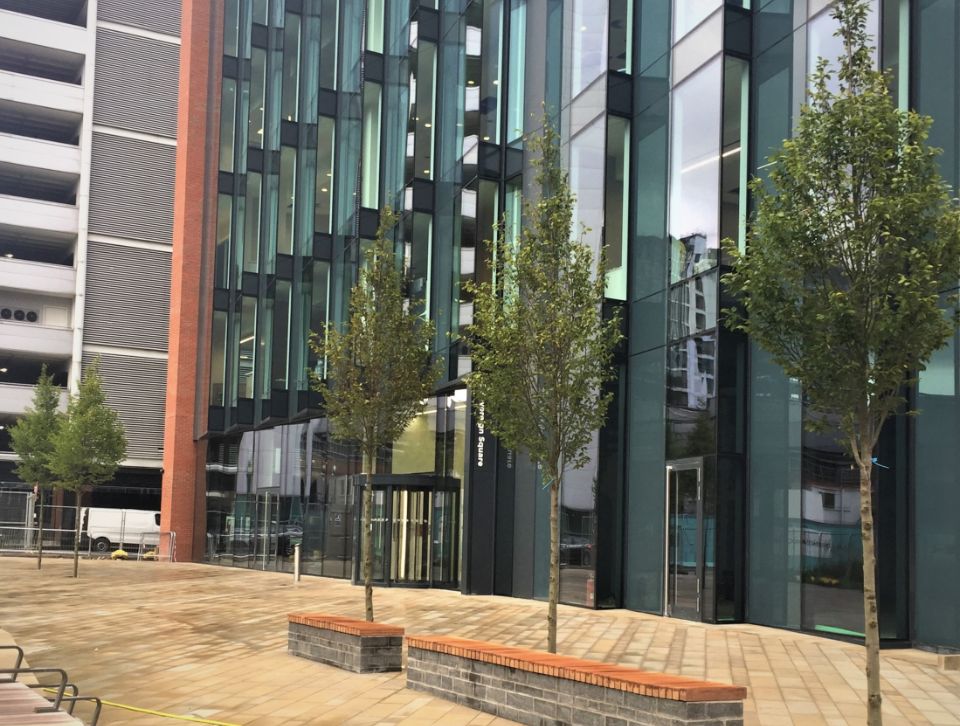“We hope that this important example of strategic partnerships helps to shift how we think about housing and place-making in our urban communities.” -Janet Rosenberg, Project Landscape Architect
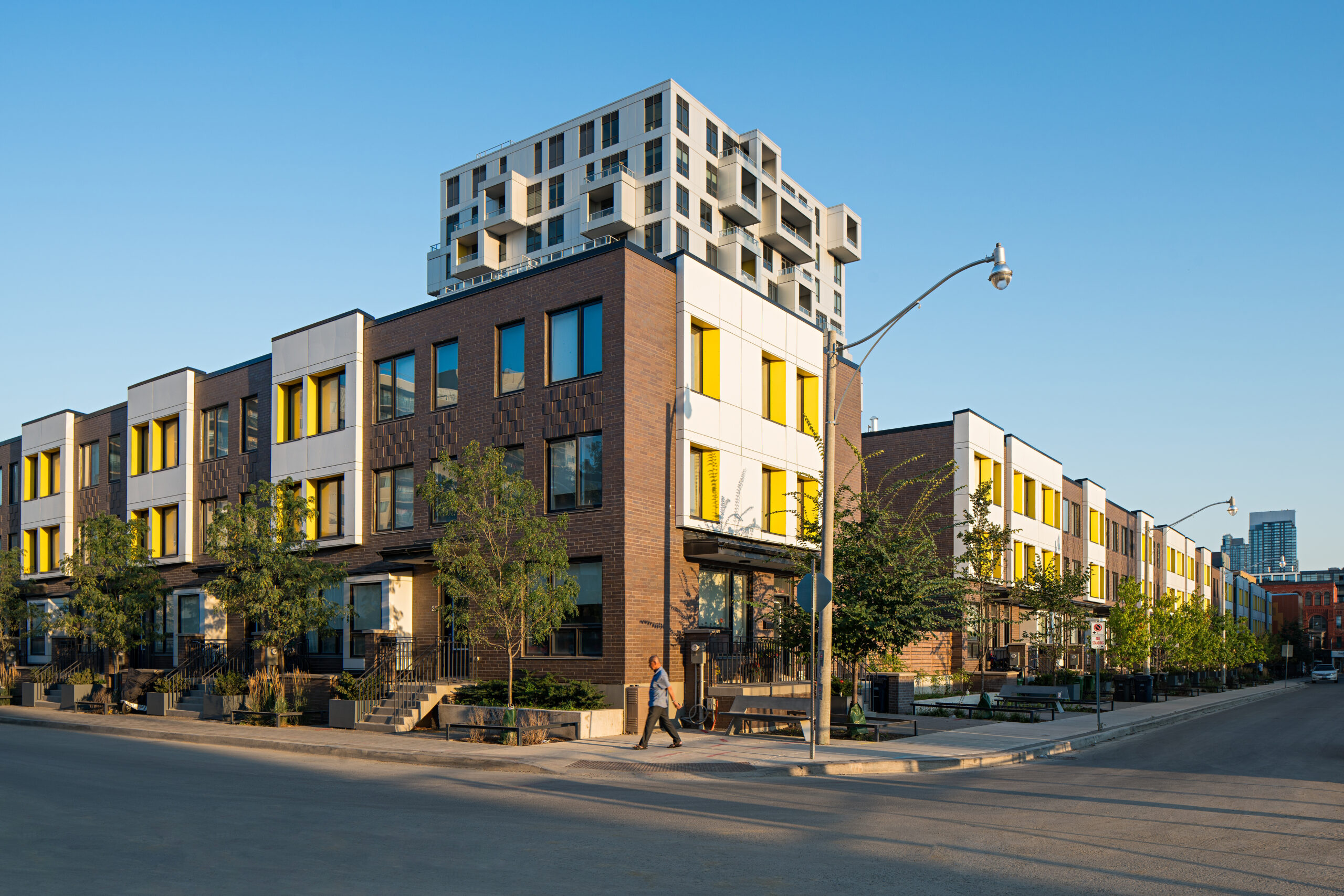
SQ Condos – Toronto, ON. Photo courtesy of Michael Muraz.
The design and installation of trees in the Alexandra Park housing revitalization project in Toronto, Ontario, exemplify the progressive thinking required to solve the often-complex obstacles of green infrastructure initiatives. The creativity, collaboration, and compromise displayed by the municipal and landscape architect teams competing for space and budget led to Janet Rosenberg and her design team to embrace the DeepRoot Silva Cells — an excellent solution that facilitated the territorial dispute by integrating the gas main line within the Silva Cells. The Silva Cell system also met the stringent Toronto Green Standard that mandates 30 cubic meters (or 1,060 cubic feet) of soil per tree, another factor that helped this project win the Urban Landscape Institute (ULI) Global Award for Excellence in 2021.
Number of Silva Cells: Phase 1: 200 (1X) / Phase 2: 132 (2X)
Soil Volume per Tree: 30 m3
Number of Trees: 35
Type of Project: Integrated Trees, Streetscape
Project Designer: Janet Rosenberg & Studio Inc.
Project Contractor: CRCE Construction
Installation Date of Silva Cells: 2016 / 2019
At the outset of the Alexandra Park street improvement project in 2019, space and budget were at the forefront of the developers’ minds. The crowded urban area had limited real estate available for electrical and telecommunication ducts, gas lines, and soil volume dedicated to healthy tree-root growth.
The city of Toronto Green Standard requires newly planted urban trees to have access to 30 cubic meters (or 1,060 cubic feet) of soil per tree. While this mandate introduced another element into the planning process, it actually worked to the project’s advantage in this instance: the municipal and landscape architect (Janet Rosenberg & Studio Inc.) teams were obliged to work together from the very beginning – an urban planning paradigm shift built upon creativity, collaboration, and compromise, as discussed in our previous blog post.
Janet Rosenberg & Studios Inc. was involved in all aspects of the project from the initial stages of the design process to strategizing with the general contractor and utility provider about the logistics of who does what, when. Together, they decided to utilize the DeepRoot Silva Cell to ensure healthy tree growth.
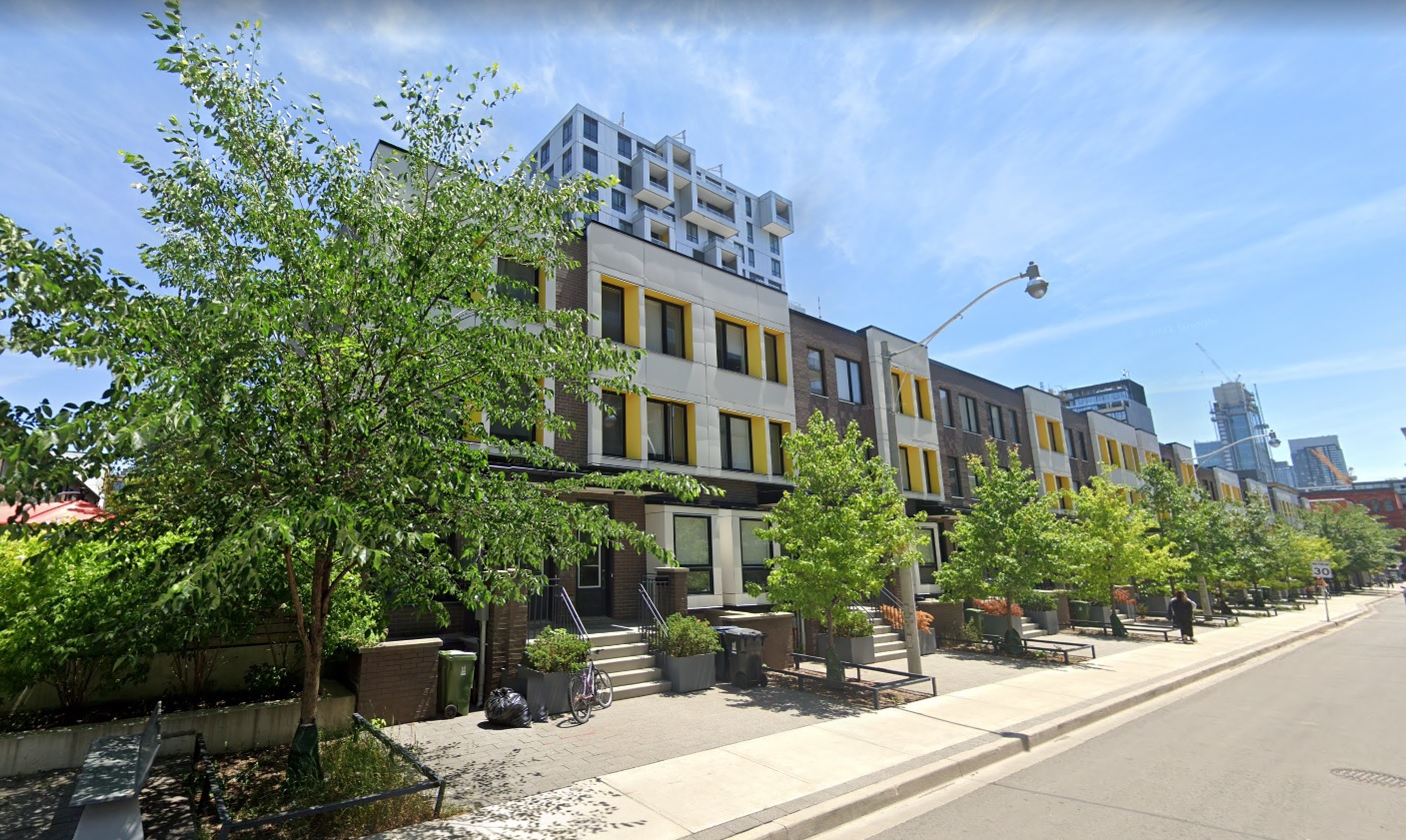
The design drawings showed the electrical and telecommunication ducts, gas main line, and the Silva Cells sharing very limited space under the sidewalk. All three components were required to have a minimum 30cm clearance. On this project, as with most new developments, the electrical and telecommunications ducts were installed first, followed by gas. It was discovered on site, however, that the electrical and telecommunication ducts were installed too far from the curb – and the gas line had been installed with the required 30cm clearance from the improperly placed electrical and telecommunication ducts. As a result, there was no room left for the Silva Cells and to provide the 30cm clearance the local gas company, Enbridge, required. The only solution was for the gas main line to be incorporated into the Silva Cells.
The benefits of installing utilities integrated with Silva Cells are numerous and open the door for a huge leap forward in achieving sustainable green infrastructure. The modular design of the Silva Cells and their proven ease of access and repair for utilities made their integration into the gas main possible. To continue providing creative solutions like this, it is important to clarify what Silva Cells are – by considering them a backfill, as opposed to a structure, Silva Cells can provide more project versatility. You can treat the Silva Cells like dirt, as they are 90% dirt.
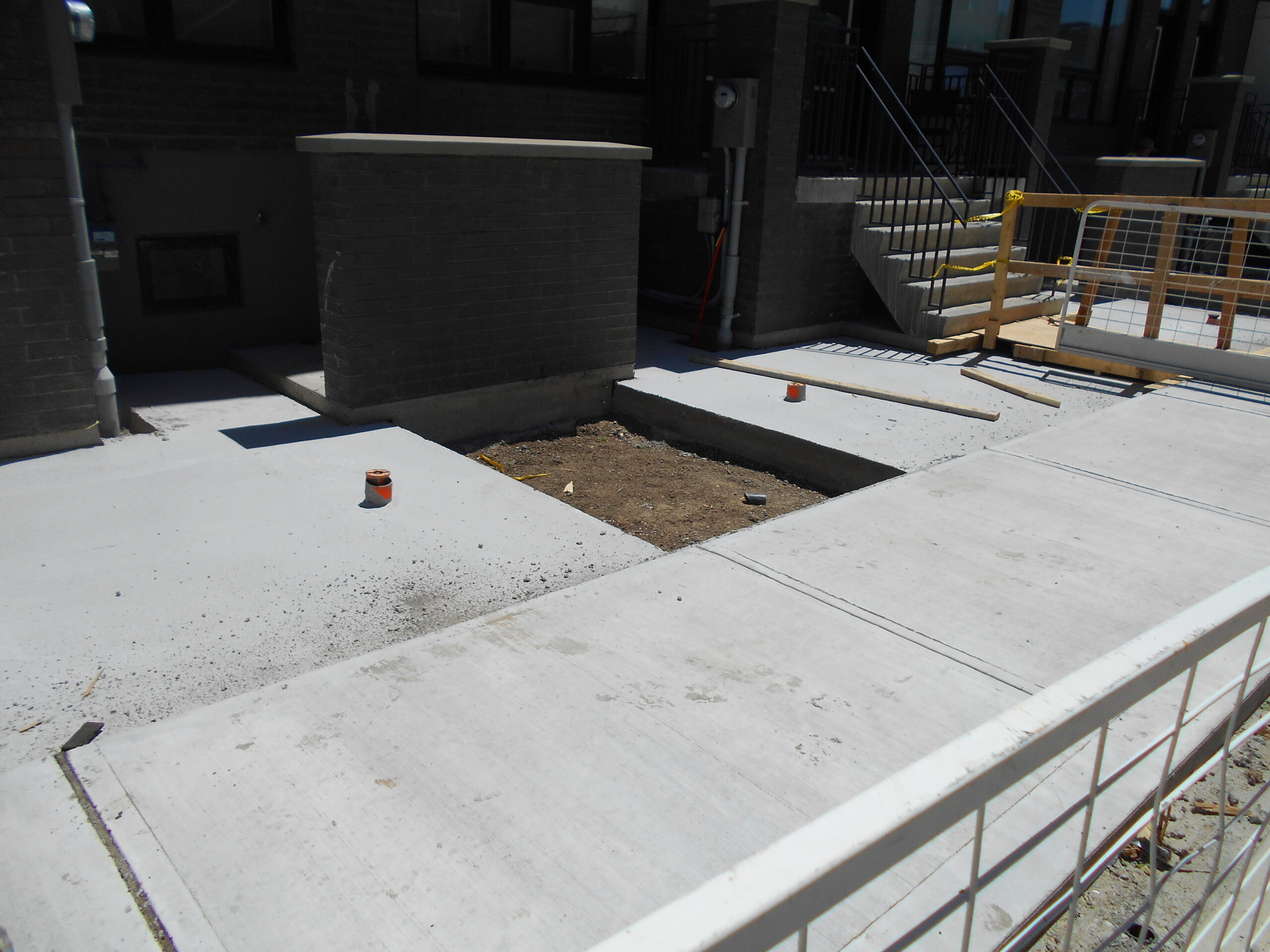
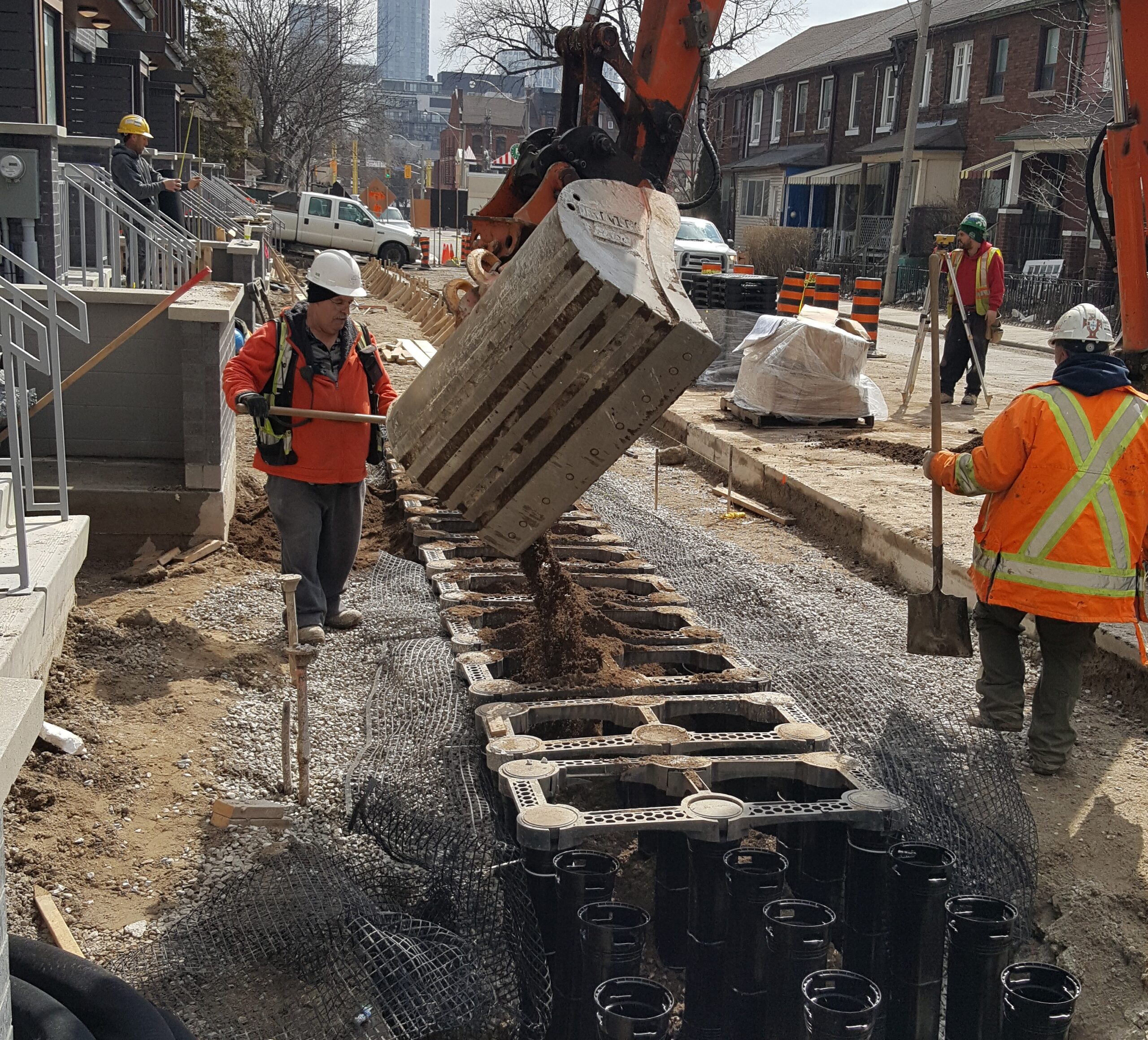
In 2021, the Toronto Community Housing Corporation (TCHC), developer partner Tridel, and the Toronto community design team were awarded the Urban Landscape Institute (ULI) Global Award for Excellence. The ULI Award is one of the most sought-after international awards for development and urban design. As the only Canadian community to win in 2021, this project was awarded for the superior design, programming strategy, and execution of this downtown development. DeepRoot is so proud to have Silva Cells playing an integral role in this amazing project. Together with design and contractor partners, Alexandra Park is a master-planned community with many housing types, land uses, better access to services, economic development opportunities, quality urban design, enhanced community safety, social cohesion, and a greener, more sustainable community.
“We are very proud of the creative and collaborative work by Toronto Community Housing, Tridel, and the consultant team to realize flexible, sustainable, equitable and livable spaces for the Alexandra Park community,” observes Janet Rosenberg. “We hope that this important example of strategic partnerships helps to shift how we think about housing and place-making in our urban communities.”
For other Silva Cell projects in Ontario, check out our case studies here, here, and here.
